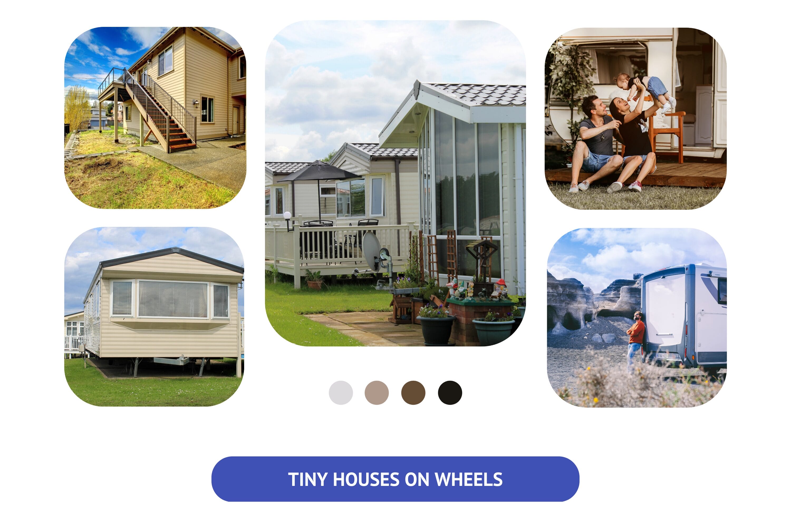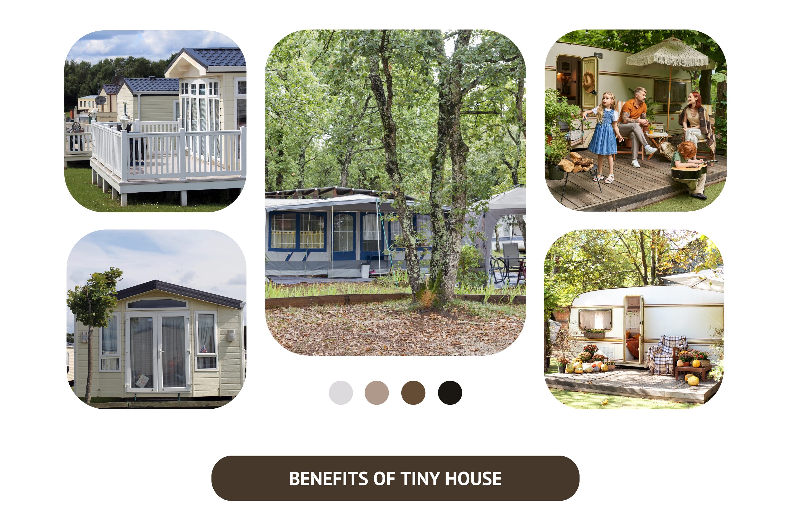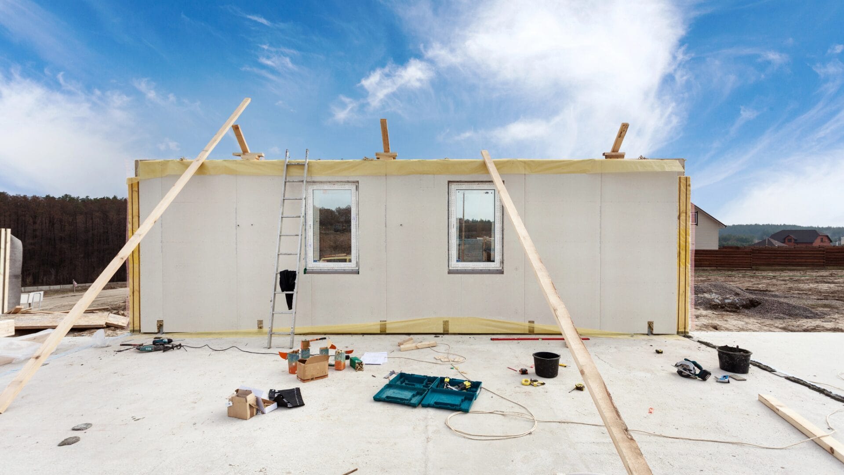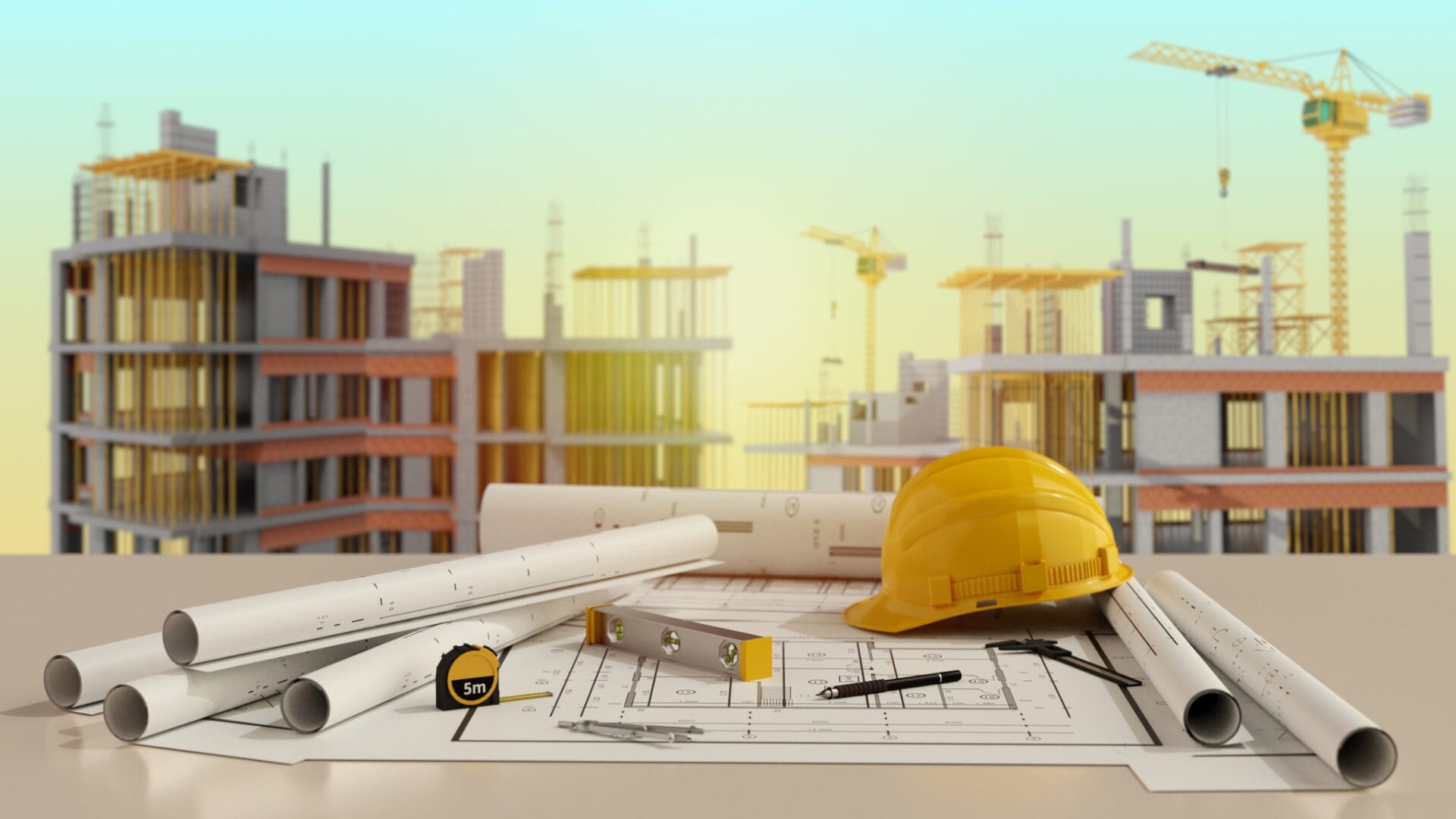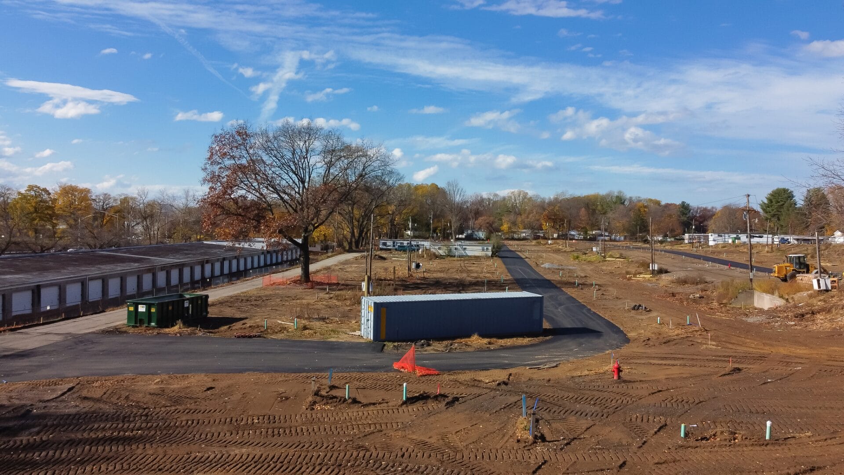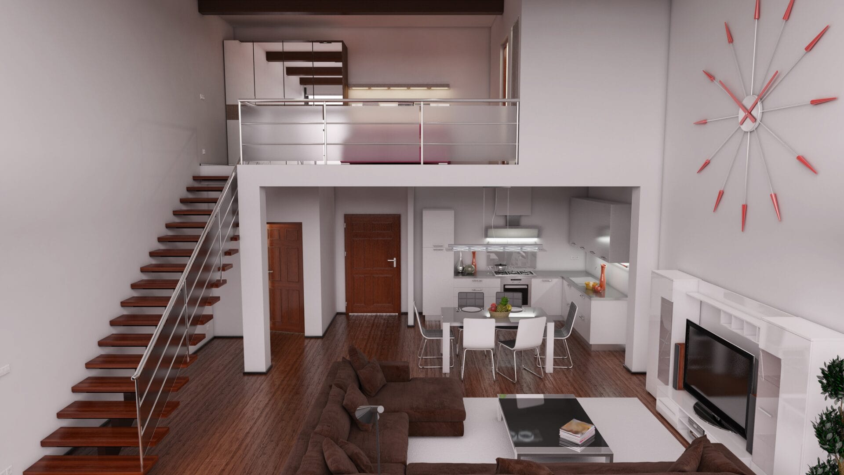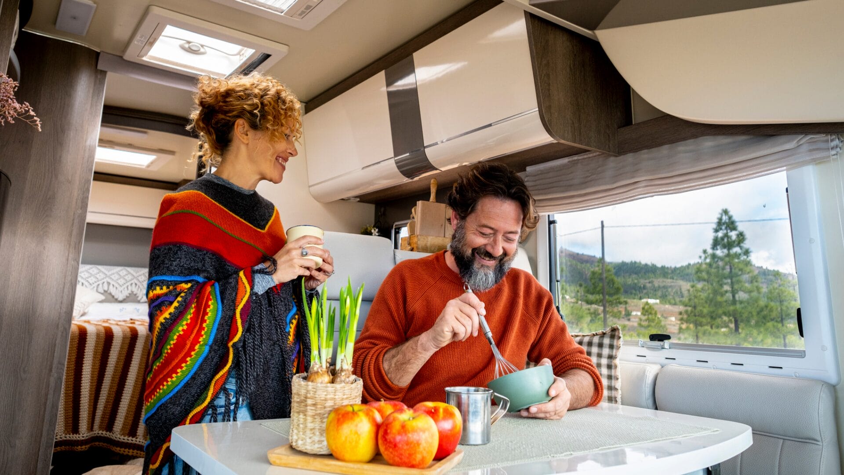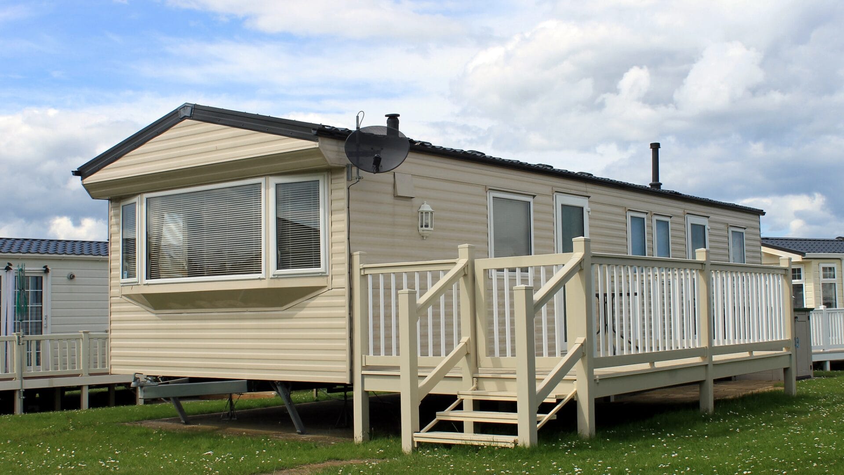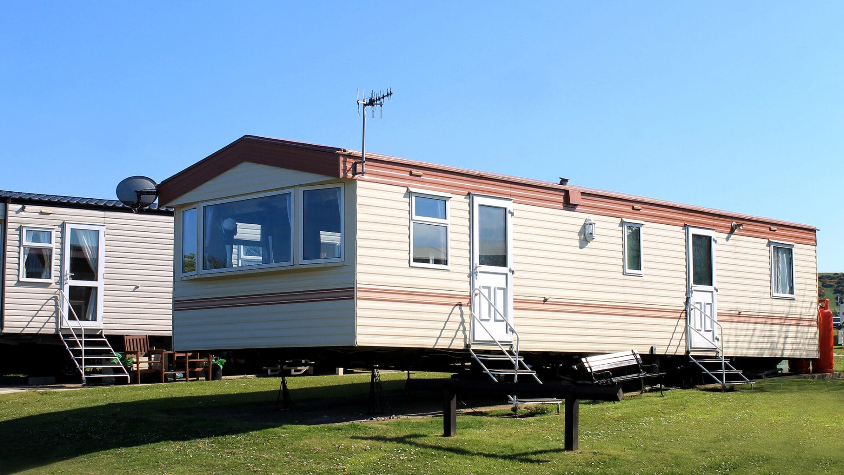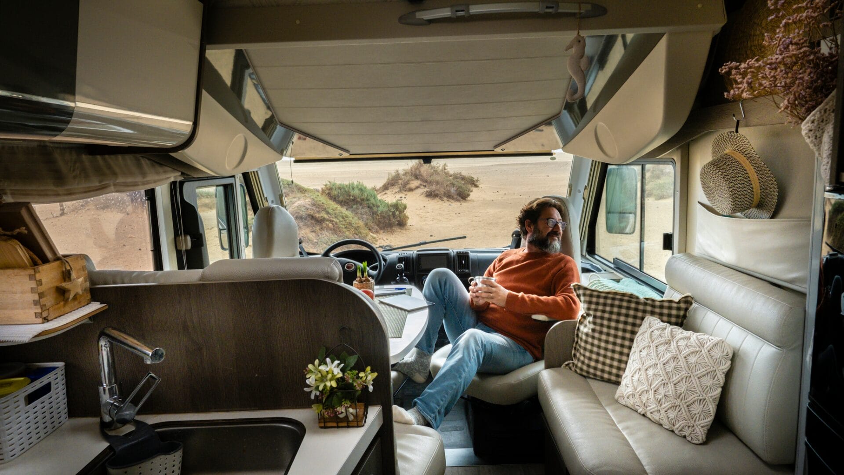Imagine waking up each day with the freedom to roam, your home snugly in tow. This is the tiny house on wheels movement– a bold, innovative lifestyle that’s redefining the American Dream. It’s practical, it’s smart, and it’s a revolution in living that’s sweeping the nation. Ready to ditch the excess and embrace simplicity?
As a longtime advocate and expert in the tiny house movement, living off-grid for over a decade, I have seen the incredible benefits that come with downsizing and simplifying. Native to the land and a lover of gardening, huts, tents, and travel, I have found that a tiny house on wheels offers the perfect blend of freedom, sustainability, and adventure.
In this comprehensive guide, we’ll take you on a journey through the ins and outs of living small on the go. From construction essentials and budget breakdowns to clever storage solutions and legal know-how, we’ve got you covered. Plus, we’ll share insider tips on the best places to park your wheeled paradise.
Are you in? It’s time to take the wheel and steer your life towards freedom and sustainability. This isn’t just about a place to sleep; it’s about a new approach to living. Small home, big horizons – let’s get your tiny house on wheels adventure rolling!
Understanding Tiny Houses on Wheels
Houses on wheels, also known as tiny houses on wheels, are compact, mobile dwellings that have gained popularity in recent years. These homes are built on trailers or RV chassis, allowing them to be easily transported to different locations.
With the ability to take your home wherever the road leads, tiny houses on wheels provide a sense of flexibility and mobility like no other. Living in a tiny house on wheels is not just a trend; it’s a lifestyle choice that can lead to greater financial freedom, reduced stress, and a deeper connection to nature.
However, the tiny house on wheels lifestyle is not without its challenges. From finding suitable parking spots to knowing zoning regulations and building codes, there are many factors to consider before venturing on this unique housing journey.
Read: Modular Log Homes: Exploring Cost-Effective Cabin Living
Owners of tiny houses on wheels often prioritize sustainability and off-grid living, utilizing renewable energy sources and compact living spaces to reduce their carbon footprint. These homes typically range from 100 to 400 square feet, offering a cozy yet functional living environment for individuals or small families who value a simpler lifestyle.
The Benefits of Tiny House Living
Discover tiny house living: less clutter, lower expenses, ultimate freedom. Experience a life with more savings, sustainability, and adventure in a home that takes you places. Let’s explore the big perks of going small.
Cost-Effective Living
While traditional homes can come with hefty price tags and long-term mortgages, tiny houses on wheels offer a cost-effective living solution. With an average cost of $60,000 to $80,000 for a brand-new tiny house, you can own your home outright and eliminate the need for a mortgage.
Living in a tiny house on wheels also allows you to save money on property taxes and insurance, as these costs are significantly lower than those associated with larger homes. This financial freedom can open up opportunities for travel, savings, or pursuing your passions without being tied down by excessive housing expenses.
Reduced Environmental Impact
Now, more than ever, reducing our carbon footprint and preserving the environment are critical considerations. Tiny houses on wheels offer a sustainable housing option that minimizes environmental impact. With their smaller size and energy-efficient design, tiny homes consume less energy and resources compared to conventional homes.
Environmental considerations play a significant role in the construction of tiny houses, with many builders using eco-friendly materials and implementing water-saving features. By choosing to live in a tiny house on wheels, you are actively contributing to conservation efforts and sustainable living practices, making a positive impact on the planet.
Simplification and Minimalism
You may ask, why resort to a tiny house? The answer lies in the profound benefits of simplification and minimalism that this lifestyle offers. By downsizing your living space and possessions, you free yourself from clutter and material excess, leading to a more focused and intentional way of living.
Living in a tiny house on wheels challenges you to prioritize what truly matters, shedding unnecessary belongings and distractions. This intentional approach to living enables you to cultivate a deeper sense of contentment, creativity, and fulfillment.
Mobility and Freedom
There’s a unique sense of freedom that comes with living in a tiny house on wheels. The mobility of a portable home allows you to adapt to changing circumstances, whether it’s exploring different landscapes or relocating for work opportunities. Tiny house living enables you to embrace a nomadic lifestyle while maintaining the comforts of home.
With the ability to travel and explore at your own pace, tiny house living opens up a world of possibilities for adventure and discovery. Whether you’re seeking a weekend getaway or begining on a long-term journey, the portability of a tiny house on wheels gives you the flexibility to experience new places and cultures without sacrificing the comforts of home.
Read: Tiny House Mastery: Your Ultimate Building Checklist
Step-by-Step Guide to Building Your Own Tiny House on Wheels
Build your dream tiny house on wheels with this practical guide. Learn to plan, design, and construct your mobile home, ensuring a smooth process from blueprint to the open road. Start your building journey today. Let’s do it.
Planning Your Tiny House Build
Kick off your tiny house build with essential planning. Set your budget, understand regulations, decide on your design, and tailor your space to fit your lifestyle for an efficient and personalized tiny home.
Determine your budget and timeline
Before starting your tiny house build, it’s crucial to set a realistic budget and timeline. Consider all the expenses, including materials, tools, appliances, and any professional services you may need. Research the costs associated with each aspect of the build and create a detailed budget breakdown.
Next, establish a timeline for your project. Factor in the time needed for planning, sourcing materials, construction, and any potential delays. Be realistic about the amount of time you can dedicate to the build, considering your work and personal commitments. Having a clear budget and timeline will help you stay organized and on track throughout the building process.
Research local building codes and regulations
Building codes and regulations vary by location, so it’s essential to research the specific requirements in your area. Contact your local building department to inquire about zoning laws, permits, and any restrictions that may apply to tiny houses on wheels.
Some areas have size limitations or require specific safety features, such as emergency exits or proper ventilation. Understanding these regulations before you start building will help you design your tiny house to meet all necessary standards and avoid any legal issues down the road.
Decide on the size and layout of your tiny house
One of the most important decisions you’ll make when planning your tiny house is determining its size and layout. Consider your lifestyle needs, the number of occupants, and the essential features you want to include. Tiny houses typically range from 100 to 400 square feet, so think carefully about how you’ll use the space efficiently.
Sketch out different layout options, considering the placement of your sleeping area, kitchen, bathroom, and living spaces. Research popular tiny house designs and floor plans for inspiration, but don’t be afraid to customize the layout to suit your specific needs. Keep in mind that every square foot counts in a tiny house, so prioritize the features that are most important to you.
Create a detailed floor plan
Once you’ve decided on the size and general layout of your tiny house, it’s time to create a detailed floor plan. This plan will serve as a blueprint for your build, helping you visualize the space and make informed decisions about materials, appliances, and storage solutions.
Use graph paper or computer-aided design (CAD) software to draw your floor plan to scale. Include measurements for each room, window and door placement, and the location of electrical and plumbing systems. Consider the flow of the space and how you’ll move between different areas of your tiny house. A well-thought-out floor plan will save you time and frustration during the construction process.
Consider your lifestyle needs and prioritize necessary features
As you design your tiny house, think carefully about your lifestyle needs and the features that are most important to you. Make a list of your must-haves and prioritize them based on their importance and the available space.
For example, if you love to cook, you may want to allocate more space for a well-equipped kitchen. If you work from home, you might prioritize a dedicated workspace or a comfortable seating area. Consider your hobbies, storage needs, and any special requirements you may have, such as accessibility features. By prioritizing your needs, you can ensure that your tiny house is both functional and comfortable.
Recognize the limitations of space for efficient design
Living in a tiny house requires a shift in mindset and a willingness to adapt to a smaller living space. As you plan your build, recognize the limitations of the available square footage and design your space accordingly.
Choose multi-functional furniture and clever storage solutions to maximize every inch of your tiny house. Consider using vertical space for shelving and storage, and opt for compact appliances that fit seamlessly into your layout. Be mindful of the weight distribution in your tiny house, as this will affect its stability and towability.
Choosing Materials and Tools
Begin your tiny house project right by choosing sustainable materials and quality tools. Research thoroughly for the best insulation, roofing, and siding that balance weight, durability, and longevity for your home on wheels. Take care of these things.
Select lightweight and sustainable materials
When building a tiny house on wheels, it’s important to choose materials that are both lightweight and sustainable. Lightweight materials will help keep your tiny house within the weight limits for safe towing and reduce the strain on your trailer and tow vehicle.
Consider using materials like structural insulated panels (SIPs), which provide excellent insulation and are lighter than traditional framing materials. Choose sustainable options like reclaimed wood, bamboo, or cork for flooring and interior finishes. These materials are eco-friendly and add character to your tiny house.
Invest in quality tools
Having the right tools can make a significant difference in the efficiency and quality of your tiny house build. Invest in high-quality, durable tools that will last throughout the construction process and beyond.
Essential tools for building a tiny house include a circular saw, drill, impact driver, level, measuring tape, and safety equipment like goggles and gloves. If you’re new to construction, consider taking a workshop or seeking guidance from experienced builders to learn how to use these tools effectively and safely.
Research the best materials for insulation, roofing, and siding
Proper insulation, roofing, and siding are crucial for the comfort, durability, and energy efficiency of your tiny house. Research the best materials for each of these components, considering factors like R-value, moisture resistance, and environmental impact.
For insulation, options like spray foam, wool, or denim batting can provide excellent thermal performance while being eco-friendly. When choosing roofing materials, consider the climate in which you’ll be living and opt for materials that can withstand the elements, such as metal or asphalt shingles. For siding, materials like cedar, fiber cement, or metal can offer durability and aesthetic appeal.
Consider the durability and longevity
When selecting materials for your tiny house, it’s important to consider their durability and longevity. Your tiny house will be exposed to various weather conditions and the stresses of being transported on the road, so choose materials that can withstand these challenges.
Opt for materials that are resistant to moisture, decay, and pests, such as treated lumber or cement board. Consider the maintenance requirements of each material and choose options that align with your lifestyle and budget. By investing in durable, long-lasting materials, you can ensure that your tiny house will provide a comfortable and secure living space for years to come.
Read: Portable Buildings: Your Ultimate Low Cost Space Solution!
Legal Requirements and Compliance
Take care of these the legalities of tiny house living with ease right from the start. Learn local codes, ensure your home meets standards, seek expert advice, and secure the right permits to establish a compliant and stress-free living space.
Familiarize yourself with local building codes and regulations
Before embarking on your tiny house build, it’s crucial to familiarize yourself with the local building codes and regulations in your area. These codes and regulations can vary widely depending on your location, so it’s important to do your research and understand the specific requirements that apply to your project.
Contact your local building department or zoning office to inquire about the rules and regulations for tiny houses on wheels. Some areas may have size restrictions, require specific safety features, or have zoning laws that dictate where you can park and live in your tiny house. Understanding these requirements from the outset will help you design and build your tiny house in compliance with local laws.
Ensure your tiny house on wheels meets all necessary requirements
As you design and build your tiny house, make sure that it meets all the necessary requirements set forth by your local building codes and regulations. This may include minimum ceiling heights, proper ventilation, electrical and plumbing systems that meet safety standards, and emergency exits.
Keep detailed records of your build, including materials used, construction methods, and any inspections or approvals you receive along the way. These records can be invaluable if you ever need to prove that your tiny house meets the required standards.
Consult with professionals or local authorities for guidance on compliance
Navigating the legal requirements and building codes for tiny houses can be complex, so don’t hesitate to seek guidance from professionals or local authorities. Consult with a tiny house builder, architect, or engineer who has experience working with local regulations.
They can provide valuable insights and help ensure that your design and construction plans meet all necessary standards. Also, reach out to your local building department or zoning office for clarification on any specific requirements or to schedule inspections at key stages of your build.
Obtain necessary permits and licenses
Before starting construction on your tiny house, make sure to obtain all the necessary permits and licenses required by your local authorities. This may include building permits, electrical and plumbing permits, and zoning permits.
The specific permits and licenses you need will depend on your location and the scope of your project, so be sure to research the requirements thoroughly. Allow plenty of time for the permitting process, as it can take several weeks or even months to secure all the necessary approvals.
Keep copies of all permits and licenses on hand throughout the construction process, as you may need to present them during inspections or when registering your tiny house with the DMV.
Step-by-Step Construction Process
Master your tiny house construction with this step-by-step guide. From laying a strong foundation on a trailer to installing utilities and finishes, ensure every detail is perfect for creating your ultimate mobile sanctuary.
Build the trailer foundation and Choose a suitable trailer
Lay a solid foundation for your tiny house by selecting the right trailer, reinforcing the frame, and installing a sturdy subfloor. Begin with confidence knowing your mobile base is secure and reliable.
When building a tiny house on wheels, the trailer is the foundation of your home. Select a trailer that is sturdy, well-constructed, and appropriately sized for your tiny house design. Consider factors like weight capacity, durability, and road-worthiness.
Some popular trailer options include flatbed trailers, gooseneck trailers, and custom-built tiny house trailers. Research the pros and cons of each type and choose a trailer that aligns with your needs and budget. Make sure the trailer has functioning brakes, lights, and a secure hitch for safe towing.
Reinforce the trailer frame
Before beginning construction on your tiny house, it’s important to reinforce the trailer frame to ensure it can support the weight of your home. This may involve adding additional cross-members, brackets, or supports to the existing frame.
Consult with a professional or experienced tiny house builder to determine the best reinforcement methods for your specific trailer and design. Properly reinforcing your trailer frame will provide a stable and secure foundation for your tiny house, reducing the risk of structural issues down the road.
Install the subfloor
With your trailer frame reinforced, it’s time to install the subfloor. The subfloor provides a solid base for your tiny house and helps to insulate the living space from the metal trailer frame.
Choose a subfloor material that is moisture-resistant, durable, and able to withstand the stresses of transportation. Some popular options include plywood, oriented strand board (OSB), or tongue and groove boards. Make sure to seal any gaps or seams in the subfloor to prevent moisture intrusion and improve energy efficiency.
Frame the walls and roof
Once your subfloor is installed, it’s time to construct the wall frames for your tiny house. Wall frames provide the structure and support for your walls, windows, and doors.
Use high-quality, straight lumber for your wall framing, and make sure to follow your floor plan and framing diagram closely. Consider using advanced framing techniques, such as 24-inch on-center spacing or two-stud corners, to maximize insulation space and minimize lumber waste. Make sure to include rough openings for windows and doors according to your design.
Erect the walls and secure them to the trailer
With your wall frames constructed, it’s time to erect them and secure them to the trailer. Start by identifying the locations for each wall based on your floor plan, and mark the positions on your subfloor.
Lift each wall frame into place, ensuring they are plumb and level. Use temporary bracing to hold the walls in position until they are fully secured. Attach the bottom plate of each wall to the trailer using bolts, lag screws, or structural connectors, following the manufacturer’s instructions. Make sure the walls are securely fastened to the trailer and to each other to create a stable structure.
Install the roof rafters and sheathing
With your walls erected, it’s time to install the roof rafters and sheathing. The roof rafters provide the support for your roof, while the sheathing creates a solid surface for your roofing material.
Choose the appropriate rafter size and spacing based on your roof design and local snow load requirements. Install the rafters according to your framing plan, making sure they are properly secured to the top plates of your walls.
Next, install the roof sheathing, typically OSB or plywood, over the rafters. Make sure the sheathing is securely attached and any seams are staggered for strength. Consider adding a layer of roofing felt or underlayment to protect your sheathing from moisture damage.
Install utilities & Plan and install electrical wiring
Install utilities with precision in your tiny house. Proper electrical wiring is essential for the safety and functionality of your tiny house. Start by creating an electrical plan that outlines the locations of outlets, switches, light fixtures, and appliances.
Consult with a licensed electrician or knowledgeable professional to ensure your plan meets local building codes and safety standards. Run wiring through your framing, making sure to use the appropriate wire gauge and to secure wires with staples or straps. Install junction boxes for outlets and switches, and make sure to label each wire for easy identification. Consider adding an electrical panel and grounding system for added safety.
Set up plumbing and water systems
Plumbing and water systems are another critical component of your tiny house. Develop a plumbing plan that includes the locations of your sink, shower, toilet, and any other water fixtures.
Choose the appropriate pipes and fittings for your design, such as PEX tubing or copper pipes. Install your plumbing according to your plan, making sure to properly secure and insulate pipes to prevent freezing and damage. Consider adding a water heater, water pump, and holding tanks for fresh and gray water. If you plan to connect to external water sources, make sure to include the necessary hookups and fittings.
Consider off-grid options like solar panels and composting toilets
If you plan to live off-grid in your tiny house, you’ll need to consider alternative utilities like solar panels and composting toilets. Solar panels can provide a sustainable source of electricity for your home, while composting toilets offer a waterless and eco-friendly waste management solution.
Research the different types of solar panel systems and composting toilets available, and choose options that align with your energy needs and lifestyle preferences. Consult with professionals or experienced off-grid dwellers for guidance on installation and maintenance. Make sure to factor in the costs and space requirements of these systems when planning your tiny house design.
Insulate and weatherproof
Proper insulation is crucial for regulating the temperature and energy efficiency of your tiny house. Install insulation in your walls, floors, and roof cavities to create a thermal barrier between your living space and the outside environment.
Choose insulation materials that are appropriate for your climate and the specific areas of your tiny house. Some popular options include fiberglass batts, rigid foam boards, or spray foam insulation. Make sure to fill any gaps or voids in your framing to prevent air leaks and maximize insulation performance. Consider using a vapor barrier or moisture-resistant insulation in areas prone to high humidity, such as the bathroom or kitchen.
Apply weatherproofing materials
To protect your tiny house from the elements, it’s important to apply weatherproofing materials to the exterior surfaces. This may include house wrap, flashing, and sealants around windows and doors.
Install house wrap or a similar moisture barrier over your wall sheathing to prevent water infiltration and improve energy efficiency. Apply flashing around windows, doors, and any other penetrations to direct water away from these openings.
Use high-quality sealants, such as silicone or polyurethane, to fill any gaps or cracks in your exterior surfaces. Consider adding a rainscreen system or ventilated gap behind your siding to allow moisture to escape and prevent rot or mold growth.
Install windows and doors
Windows play a crucial role in providing natural light, ventilation, and views in your tiny house. Frame your window openings according to your design, making sure to use headers and jack studs to support the weight above.
Choose windows that are energy-efficient, durable, and appropriately sized for your space. Consider factors like the type of glass, U-value, and opening mechanism when selecting your windows.
Install your windows according to the manufacturer’s instructions, making sure to properly seal and flash around the edges to prevent water intrusion. Add trim or casing around the windows for a finished look and additional protection.
Hang the door(s)
Doors provide access and security for your tiny house, and they can also contribute to the overall aesthetic of your space. Frame your door openings according to your floor plan, making sure to include a header and jack studs for support.
Select doors that are sturdy, well-insulated, and appropriately sized for your design. Consider factors like the material, thickness, and locking mechanism when choosing your doors. Hang your doors using heavy-duty hinges and make sure they are properly aligned and level. Install weatherstripping around the edges of your doors to prevent drafts and improve energy efficiency. Add trim or casing around the doors for a polished appearance.
Interior finishes
Interior wall and ceiling paneling not only adds visual appeal to your tiny house but also provides an additional layer of insulation and protection. Choose paneling materials that are lightweight, durable, and easy to install, such as tongue and groove boards, plywood, or drywall.
Make sure your wall and ceiling surfaces are clean, dry, and free of debris before beginning installation.
Lay flooring of your tiny house
The flooring you choose for your tiny house should be durable, easy to clean, and suitable for the demands of a mobile lifestyle. Popular options include engineered hardwood, laminate, vinyl plank, or cork.
Before installing your flooring, ensure that your subfloor is level, clean, and dry. If necessary, add a layer of underlayment to provide a stable base and improve insulation.
Follow the manufacturer’s instructions for installation, making sure to leave appropriate expansion gaps around the edges of the room. Consider using a moisture-resistant flooring in areas like the bathroom or kitchen to prevent water damage.
Build and install cabinets, shelves, and storage solutions
Efficient storage is essential in a tiny house, where every square foot counts. Build and install custom cabinets, shelves, and storage solutions that maximize your space and suit your specific needs.
Consider using vertical space for storage, such as tall cabinets or overhead shelves. Use deep drawers or pull-out pantries to make the most of your kitchen storage. Build a platform bed with integrated storage drawers or a lifting mechanism to access under-bed storage.
Get creative with your storage solutions, such as using the space above and below windows for shelving or incorporating a fold-down desk or table.
Set up bathroom and kitchen fixtures
The bathroom and kitchen are two of the most important areas in your tiny house, and they require careful planning and setup. Install your bathroom fixtures, such as the sink, toilet, and shower, according to your plumbing plan. Make sure to properly seal around fixtures to prevent water damage and leaks.
In the kitchen, install your appliances, such as the refrigerator, stove, and oven, according to your electrical plan. Choose compact, energy-efficient appliances that fit your space and lifestyle needs. Set up your countertops, backsplash, and any additional storage solutions, such as pull-out pantries or lazy Susans.
Exterior finishes for your tiny house
The exterior siding and trim of your tiny house not only contribute to its visual appeal but also protect the structure from the elements. Choose siding materials that are durable, low-maintenance, and suitable for your climate, such as wood, fiber cement, metal, or vinyl.
Install your siding according to the manufacturer’s instructions, making sure to overlap pieces properly and allow for adequate ventilation. Add trim around windows, doors, and corners for a polished look and additional protection. Consider using a moisture-resistant barrier or rainscreen system behind your siding to prevent water damage and improve energy efficiency.
Paint or seal the exterior
Once your siding and trim are installed, it’s important to paint or seal the exterior of your tiny house to protect it from moisture, UV rays, and other environmental factors. Choose a high-quality exterior paint or sealant that is appropriate for your siding material and climate.
Before painting or sealing, make sure your exterior surfaces are clean, dry, and free of any dirt or debris. Apply the paint or sealant according to the manufacturer’s instructions, using multiple coats for optimal coverage and protection. Consider using a primer or undercoat for better adhesion and durability. Choose colors and finishes that complement your tiny house design and personal style.
Final inspections and touch-ups
Before moving into your tiny house, it’s crucial to conduct a thorough inspection of all systems and finishes to ensure everything is functioning properly and up to code. Check your electrical, plumbing, and HVAC systems for any leaks, malfunctions, or safety hazards.
Test all appliances, light fixtures, and outlets to make sure they are working correctly. Inspect your walls, floors, and ceilings for any cracks, gaps, or damage that may need repair. Check your windows and doors for proper operation and sealing. Make a list of any issues or areas that need attention.
Make necessary adjustments and touch-ups
Based on your inspection, make any necessary adjustments or touch-ups to ensure your tiny house is safe, functional, and aesthetically pleasing. This may involve tightening connections, replacing faulty components, or filling and sanding minor imperfections.
Take the time to address any issues thoroughly and properly to avoid future problems or safety hazards. Consider hiring professionals for any complex repairs or modifications that are beyond your skill level. Keep detailed records of any changes or repairs made for future reference.
Obtain final approvals from local authorities
Before officially moving into your tiny house, it’s important to obtain final approvals from local authorities to ensure your home meets all necessary building codes and regulations. Schedule any required inspections with your local building department, and be prepared to provide documentation of your build process and materials used.
If your tiny house passes all inspections and meets all requirements, you will receive a certificate of occupancy or similar approval, indicating that your home is safe and legal to inhabit. Keep copies of all approvals and inspections for your records, as you may need to provide them when registering your tiny house or moving to a new location.
Design and Space Optimization
Optimize your tiny house design by focusing on multi-functional elements that elevate space efficiency. Think convertible furniture, hidden compartments, and a minimalist style that promotes both practicality and adaptability for on-the-go living.
Prioritize multi-functional elements
In a tiny house, every piece of furniture should serve multiple purposes to maximize space efficiency. Incorporate convertible furniture that can transform to meet different needs throughout the day.
For example, use a dining table that can fold down into a bed or a couch that can convert into a guest bed. Install a drop-down desk that can be folded away when not in use, or use ottomans with hidden storage compartments that can double as seating. Look for furniture pieces that are lightweight, durable, and easy to reconfigure as your needs change.
Utilize hidden storage compartments
To maximize storage in your tiny house, utilize hidden compartments and clever solutions that make use of often-overlooked spaces. Install drawers or pull-out baskets under your bed or couch for additional storage.
Use the space under your stairs for built-in shelving or a closet. Hang baskets or pockets on the back of your bathroom door for toiletries or towels. Consider using vacuum-sealed bags or compression cubes to store seasonal clothing or bedding in tight spaces. Get creative with your storage solutions and look for opportunities to incorporate hidden compartments throughout your tiny house.
Maximize natural light to create a sense of openness
Natural light is essential for creating a sense of openness and spaciousness in a tiny house. Maximize the amount of natural light in your space by incorporating large windows or skylights in your design.
Consider using light-colored or reflective surfaces, such as white walls or mirrors, to bounce light around the room. Install sheer curtains or adjustable blinds to control the amount of light and privacy in your space. Position your windows to take advantage of the best views and most consistent light throughout the day. By prioritizing natural light in your tiny house design, you can create a bright, airy atmosphere that feels larger than its actual square footage.
Embrace a minimalist approach to design
Living in a tiny house requires a shift in mindset and a willingness to embrace a more minimalist lifestyle. When designing your tiny house, focus on simplicity, functionality, and quality over quantity.
Choose a clean, uncluttered aesthetic that emphasizes the essential elements of your space. Opt for a neutral color palette and natural materials that create a sense of calm and cohesion. Limit your decorations to a few meaningful pieces that reflect your personal style and values. Be intentional about the items you bring into your tiny house, and regularly reassess your possessions to ensure they are serving a purpose or bringing you joy. By embracing a minimalist approach to design, you can create a peaceful, functional living space that supports your goals and values.
Read: Off-Grid Gardening: Grow Your Own Food and Save Money
Consider the practicality and functionality of the layout
When designing the layout of your tiny house, prioritize practicality and functionality over aesthetics or trends. Think carefully about how you will use each area of your space and design the layout accordingly.
Consider the flow of traffic through your tiny house and make sure there are clear pathways between key areas, such as the bedroom, bathroom, and kitchen. Position your furniture and appliances in a way that maximizes efficiency and ease of use.
For example, place your kitchen sink and stove close together to create an efficient work triangle. Make sure there is adequate clearance around your bed and couch for comfortable movement. By prioritizing practicality and functionality in your layout, you can create a tiny house that is both comfortable and efficient to live in.
Incorporate features and layouts specific to nomadic living
If you plan to use your tiny house for nomadic living or frequent travel, it’s important to choose appliances that are compact, lightweight, and energy-efficient. Look for appliances that are specifically designed for tiny houses or RVs, such as mini-fridges, compact washing machines, or all-in-one cooktops.
Consider using propane or electric appliances that can be easily powered by alternative energy sources, such as solar panels or generators. Make sure your appliances are securely mounted or stored to prevent damage during transit. By choosing compact, efficient appliances, you can maximize your living space and minimize your energy consumption while on the road.
Opt for flexible seating arrangements
In a tiny house designed for nomadic living, it’s important to have seating arrangements that are flexible and adaptable to different needs. Opt for seating that can be easily moved or reconfigured, such as folding chairs or modular sofas.
Consider using bench seating with built-in storage to maximize space efficiency. Look for seating options that can serve multiple purposes, such as a dining bench that can double as a bed or a window seat that can be used for storage. By choosing flexible seating arrangements, you can create a living space that is both functional and adaptable to your changing needs on the road.
Utilize portable storage solutions
In a tiny house designed for frequent travel, it’s important to use storage solutions that are portable, lightweight, and easy to access. Consider using collapsible or stackable storage containers that can be easily moved or stored when not in use.
Use soft-sided bags or baskets for items that need to be accessed frequently, such as clothing or bedding. Install removable hooks or racks for hanging items like coats or pots and pans. Look for storage solutions that can be easily secured during transit, such as bungee cords or straps. By utilizing portable storage solutions, you can keep your tiny house organized and clutter-free while on the move.
Implement innovative storage solutions
To maximize storage in your tiny house, consider integrating built-in cabinets and under-floor compartments into your design. Built-in cabinets can provide a seamless, space-efficient storage solution that doesn’t take up valuable floor space.
Look for opportunities to incorporate cabinets in often-overlooked areas, such as above the toilet or in the corners of your living room. Under-floor compartments can be a great way to store larger items, such as seasonal clothing or outdoor gear. Consider using hydraulic lifts or pull-out drawers to make these compartments easily accessible.
Utilize vertical storage and hidden drawers
In a tiny house, it’s important to make use of every inch of available space, including vertical surfaces and hidden areas. Utilize vertical storage solutions, such as wall-mounted shelves, pegboards, or hanging baskets, to maximize the storage potential of your walls.
Install a pot rack or magnetic knife strip in your kitchen to free up cabinet space. Look for furniture pieces that incorporate hidden drawers or compartments, such as a coffee table with a lift-top or a bed with built-in drawers. Use the space behind your doors for hanging organizers or shoe racks.
Incorporate space-saving furniture
Space-saving furniture is essential for maximizing the livability and functionality of a tiny house. Look for furniture pieces that serve multiple purposes or can be easily stored when not in use.
Consider using a folding dining table that can be stored against the wall or a murphy bed that can be folded up into a cabinet. Opt for nesting tables or stools that can be stacked or stored under larger pieces of furniture. Use wall-mounted desks or shelves that can be folded down when needed and tucked away when not in use. By incorporating space-saving furniture into your tiny house design, you can create a living space that is both comfortable and efficient.
Lifestyle Adjustments and Tips for Living Tiny
Lean into a minimalist lifestyle when living tiny. Declutter, choose items with multiple uses, and find innovative storage solutions. Opt for eco-friendly options and adapt to the unique aspects of small-scale living for greater freedom.
Decluttering and Minimalism
Embrace the essence of tiny living by starting with a thorough declutter. Keep only the essential items that support your daily life, eliminating excess. Selling or donating items eases your transition into a smaller space and may provide extra funds for your tiny home project. Streamline your possessions for a clear, functional living space.
Invest in furniture that serves multiple purposes, such as sleeper sofas or tables with hidden storage. This approach not only saves space but also allows your tiny home to remain adaptable to your needs. Efficient organization is key, so every item should have its designated place. This will keep your home feeling open and serene, mirroring the minimalist lifestyle that tiny living advocates.
Smart Storage Strategies
Making the most of every square inch is vital in a tiny house. Install shelves that reach the ceiling and use modular storage bins to keep your possessions in order. Opt for furniture with storage capabilities, like beds with drawers, to keep your space tidy and items out of sight. Labeling everything ensures you can find what you need without searching, saving you time and keeping stress at bay.
In the kitchen and other compact areas, sliding drawers and cabinets are a game-changer, providing easy access to your belongings without occupying precious room. Transparent containers help you quickly spot what you need, and by labeling drawers and shelves, you maintain constant order. Such strategic storage solutions are essential for maintaining a clean and orderly tiny home.
Eco-Friendly Living
Tiny homes naturally encourage a smaller environmental footprint, but taking deliberate steps can enhance this further. A composting toilet and a system for collecting rainwater are eco-friendly choices that also prepare you for off-grid living. Energy-efficient appliances reduce power usage, and solar panels can cut your reliance on traditional energy sources, all while saving money in the long run.
Choose building materials that are not only sustainable but also healthy for your indoor environment, such as bamboo or reclaimed wood. Install water-saving fixtures to decrease your consumption, an act that benefits both the planet and your utility expenses. These eco-conscious decisions contribute to a lifestyle that’s better for the earth and align with the principles of tiny living.
Full-Time Living Challenges
Living full-time in a tiny home means facing unique challenges, especially when it comes to resource use and personal space. For off-grid living, plan for self-sufficient water and waste management. Embrace remote work possibilities to maintain income while enjoying the mobility your tiny home provides. Living in a smaller space requires innovative thinking and a positive mindset to stay organized and content.
Developing routines is crucial for orderly living. Regular cleaning and tidying up are part of life in a tiny home, as clutter becomes much more noticeable in smaller spaces. Establishing clear systems for storage and cleanliness helps maintain a comfortable and efficient living environment. Embrace the simplicity tiny living offers, and find joy in the unique challenges it presents.
Freedom and Community
Tiny living isn’t just about the home—it’s about the lifestyle that comes with it. The compact size of your living space allows you to relocate easily, giving you the freedom to explore and change your surroundings as you wish. This mobility enables you to experience nature intimately and frequently, which can lead to a deeper appreciation for the environment.
Building connections with other tiny house enthusiasts can provide a sense of community and shared purpose. Attend tiny house meetups, participate in online forums, and share your experiences and tips. In this lifestyle, less is more—not just in terms of belongings, but also in cultivating richer experiences and relationships. Tiny living offers a pathway to a life focused on what truly matters.
Maintenance and Upkeep for Tiny Living
Owning a tiny house means staying on top of maintenance to ensure longevity and comfort. Create a maintenance schedule that covers all aspects of your home, from structural integrity to appliance servicing. Regular checks keep small issues from becoming big problems.
Create a maintenance schedule
To keep your tiny house in top condition and avoid costly repairs down the road, it’s important to create a regular maintenance schedule. Make a list of all the systems and components in your tiny house, such as plumbing, electrical, HVAC, and appliances, and research the recommended maintenance tasks and frequency for each one.
Create a calendar or spreadsheet to track your maintenance tasks and schedule them in advance to ensure they don’t get overlooked. Consider using a mobile app or digital tool to set reminders and stay organized. Be proactive about addressing any issues or concerns as they arise, and don’t hesitate to seek professional help when needed.
Regularly inspect and service utilities and systems
Regular inspections and servicing of your tiny house’s utilities and systems are crucial for maintaining their efficiency, safety, and longevity. Schedule annual or semi-annual inspections of your electrical, plumbing, and HVAC systems to identify any potential issues or areas for improvement.
Clean and maintain your appliances according to the manufacturer’s recommendations, such as cleaning the coils on your refrigerator or replacing the filters in your air conditioner. Test your smoke and carbon monoxide detectors regularly and replace the batteries as needed.
Keep an eye out for any signs of wear, damage, or malfunction, such as leaks, unusual noises, or inconsistent performance, and address them promptly.
Address repairs and issues promptly
Even with regular maintenance and inspections, issues and repairs can still arise in a tiny house. When they do, it’s important to address them promptly to prevent further damage or safety hazards. Keep a well-stocked toolkit on hand with essential tools and supplies, such as pliers, wrenches, screwdrivers, and duct tape, so you can handle minor repairs and maintenance tasks yourself.
For more complex or technical issues, such as electrical or plumbing problems, don’t hesitate to call in a professional to ensure the job is done safely and correctly. Keep a list of trusted service providers, such as electricians, plumbers, and handymen, on hand for quick reference when needed. Be proactive about addressing any issues or concerns as they arise, and don’t let small problems turn into bigger, more expensive ones down the road.
Keep the exterior clean and well-maintained
Maintaining the exterior of your tiny house is just as important as keeping the interior in good condition. Regular cleaning and upkeep can help prevent damage from the elements, improve your tiny house’s curb appeal, and extend the life of your siding, roofing, and other exterior components.
Develop a routine for cleaning your tiny house’s exterior, such as washing the siding, clearing gutters and downspouts, and inspecting the roof and windows for any signs of damage or wear. Consider applying a fresh coat of paint or sealant every few years to protect your siding from moisture, UV damage, and other environmental factors. Keep your tiny house’s wheels and undercarriage clean and lubricated to ensure smooth towing and prevent rust or corrosion.
Adapt to seasonal changes and weatherproofing needs
As a tiny house owner, it’s important to be prepared for seasonal changes and adapt your living space and maintenance routines accordingly. In colder months, take steps to weatherproof your tiny house and prevent heat loss, such as installing storm windows, adding insulation, and sealing any gaps or cracks around windows and doors.
In hotter months, ensure that your tiny house has adequate ventilation and cooling systems, such as fans, air conditioning, or natural cross-ventilation. Keep an eye on your tiny house’s moisture levels and take steps to prevent mold or mildew growth, such as using a dehumidifier or improving ventilation in damp areas like the bathroom or kitchen.
Connecting with the Tiny House Community
Forging connections with fellow tiny house owners is crucial. Attend local events to gain firsthand knowledge and create lasting relationships. Involvement in digital forums and social groups is equally important, providing a platform to exchange ideas and find support.
Partner with local tiny house owners to share resources like service providers or land opportunities. Building this network offers not only camaraderie but also a shared wealth of practical advice and emotional support that can be invaluable on your journey.
Read: How to live off the grid with no money? It’s easy.
Online platforms for tiny house enthusiasts
Joining online forums and social media groups focused on tiny living is essential. These platforms are a treasure trove of insights where you can seek advice, share experiences, and connect with like-minded individuals.
Following content creators in the tiny house community can also spark creativity and provide practical advice.
Engage with these communities through comments or by starting your own blog or social channel. This active participation helps you stay informed and involved within the tiny house movement.
Tiny house festivals and educational events
Attending tiny house festivals and workshops is an excellent way to immerse yourself in the community. These events offer valuable learning experiences and the chance to engage with professionals and hobbyists alike.
Workshops can provide hands-on experience in various aspects of tiny house design and living, from construction to sustainable practices. Share your experiences and learn from others while networking and gathering inspiration for your own tiny house journey.
Leveraging online resources
The internet offers a wealth of resources for anyone interested in tiny houses. Blogs, YouTube channels, and e-books are packed with valuable information on building and living in a tiny home.
Use design software to plan your space and seek out video tutorials to build your confidence in construction. Utilizing these resources effectively can greatly enhance your tiny house experience, providing the knowledge and tools necessary to create the home of your dreams.
Cost and Affordability
When considering tiny house living, cost and affordability are at the forefront. Tiny houses offer a more budget-friendly alternative to traditional homeownership, but it’s important to consider all expenses involved, including construction, land, utilities, and maintenance. Let’s break down the financial aspects to better understand the potential savings and costs of tiny living.
Factors affecting the cost of a tiny house on wheels
The cost of building a tiny house on wheels can vary significantly depending on a variety of factors. Understanding these factors can help you plan and budget for your project effectively.
One of the primary drivers of cost is the size of your tiny house. Larger tiny houses, typically ranging from 200 to 400 square feet, will generally cost more than smaller models, which can be as small as 100 square feet. The materials used, such as high-quality wood, specialty finishes, or energy-efficient appliances, can also impact the overall cost.
Another significant factor is the complexity of your tiny house design. Intricate layouts, custom features, and specialized systems like off-grid power or composting toilets can add significantly to the overall price tag. Additionally, the cost of the trailer foundation, which can range from $3,000 to $10,000 or more, is an essential consideration.
The location and accessibility of your build site can also affect the cost. Building in a remote or hard-to-reach area may require additional transportation or equipment rental, increasing the overall expenses. Similarly, local building codes, permits, and regulations can vary widely, potentially adding unexpected costs to your project.
Budgeting and financing options
When it comes to financing your tiny house on wheels, there are several options to consider. Many tiny house enthusiasts choose to save up and pay for their project in cash, which can help them avoid interest payments and maintain complete control over the build.
However, for those who don’t have the funds readily available, there are alternative financing options, such as personal loans, tiny house-specific loans, or even crowdfunding campaigns. Some credit unions and community banks are also starting to offer specialized financing for tiny houses.
If you plan to use your tiny house as your primary residence, you may be able to qualify for a traditional mortgage or consider a personal line of credit. It’s essential to research and compare different financing options to find the one that best fits your budget and needs.
Comparing the cost of tiny houses on wheels to traditional homes
One of the primary benefits of building a tiny house on wheels is the potential for significant cost savings compared to a traditional, site-built home. According to a report by the Tiny Home Industry Association, the average cost of a tiny house on wheels ranges from $60,000 to $80,000, significantly less than the national median home price.
This cost difference is primarily due to the smaller square footage, reduced material and labor costs, and the ability to build the tiny house yourself or with the help of a builder. However, it’s important to note that the cost savings of a tiny house on wheels can vary depending on your location, personal preferences, and the specific features and systems you choose to incorporate.
Seeking a house for sale at an affordable price? Consider pre-owned tiny homes on wheels, which often come at a reduced cost compared to brand-new models. It’s a budget-friendly route to homeownership.
Overcoming Challenges and Considerations
Overcoming challenges is part and parcel of tiny house living. From zoning laws to downsizing possessions, you’ll face a range of considerations. It’s about finding solutions that align with your lifestyle while complying with regulations. Let’s look at the common obstacles and how you can tackle them head-on.
Zoning and Legal Restrictions Across Different Areas
After purchasing a tiny house on wheels, it’s vital to be aware of zoning and legal restrictions that vary across different areas. Different states and communities have specific regulations governing where you can park or live in a tiny home, so it’s crucial to do thorough research before hitting the road.
You may like to read: Living Off Grid in Tennessee: Embracing Joy in TN’s Havens
Some areas may have restrictions on parking a tiny house on private land without a primary residence, while others may require special permits for permanent tiny house living.
Access to Utilities and Services While on the Move
To ensure a comfortable life on the road, access to utilities and services is key. With a tiny house on wheels, you can enjoy the freedom of moving, but it’s imperative to plan for access to water, electricity, waste disposal, and internet connectivity.
Having a reliable source of power through solar panels, a water filtration system, and a composting toilet can enhance your off-grid living experience.
With careful planning and the right equipment, you can maintain a sustainable lifestyle while on the move. Investing in portable solar panels for off-grid energy system, a water storage system, greywater tanks, and off-grid internet solutions can help you stay self-sufficient while exploring new destinations.
Prioritize minimal water usage and energy-efficient appliances to make the most of limited resources and reduce your environmental impact.
Some pictures for your motivation are here:
And here:
Let’s see inside:
In the end,
Now is the time to embrace minimalism and hit the road with tiny houses on wheels. The benefits of living in a mobile tiny home are endless – from financial freedom to environmental sustainability, these compact dwellings offer a unique lifestyle that allows you to explore new places while simplifying your life.
When exploring the world of tiny living, custom builds offer personalization to fit unique needs. Homes on wheels provide flexibility, letting you relocate with ease, while those on a permanent foundation offer stability. Quality guest house cottages serve as cozy retreats for visitors. For those interested in a moveable lifestyle or adding a charming backyard house, the options are diverse and plentiful.
We’d love to hear your story. What are your thoughts on tiny homes on wheels?

