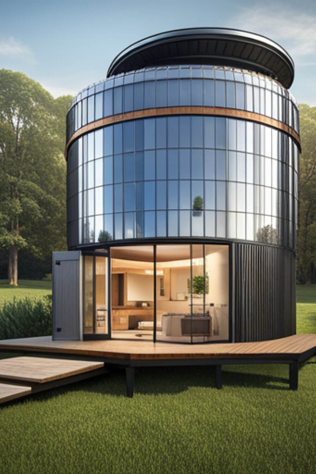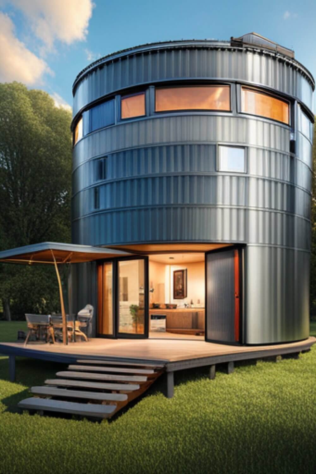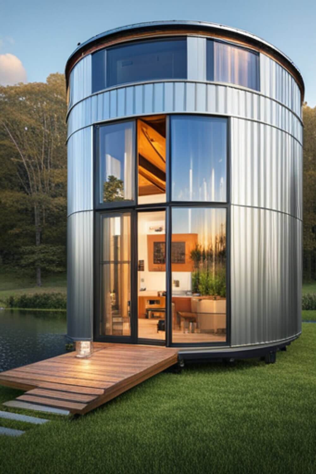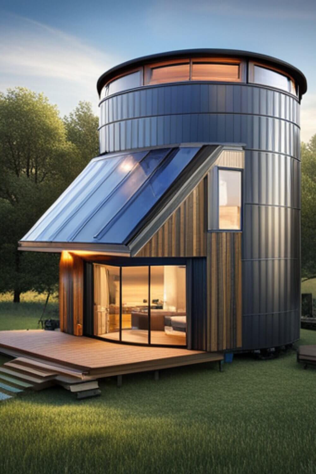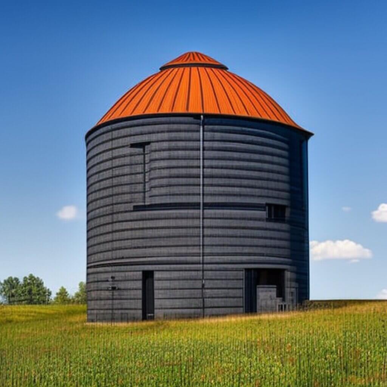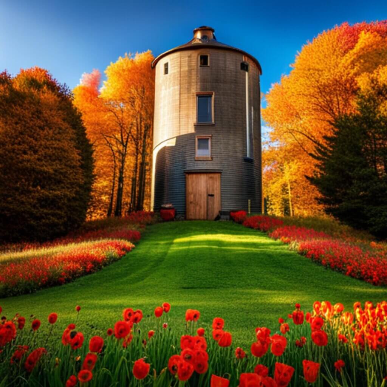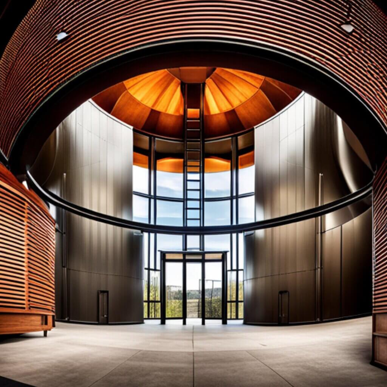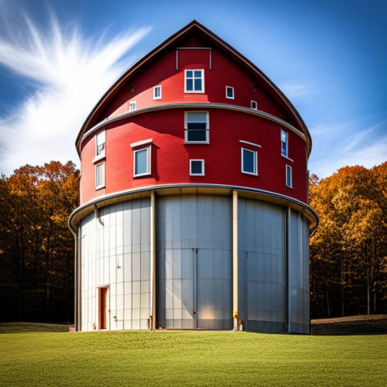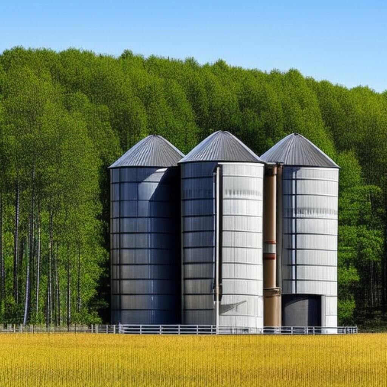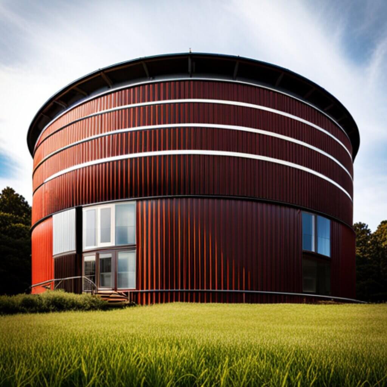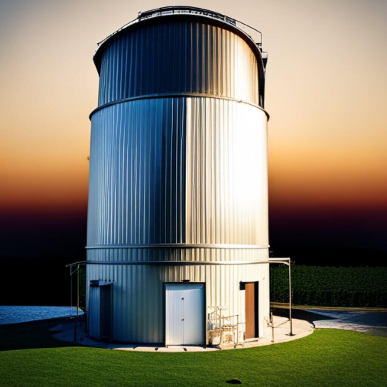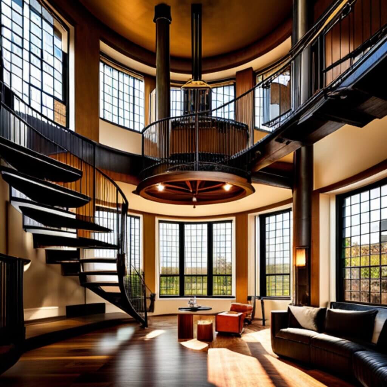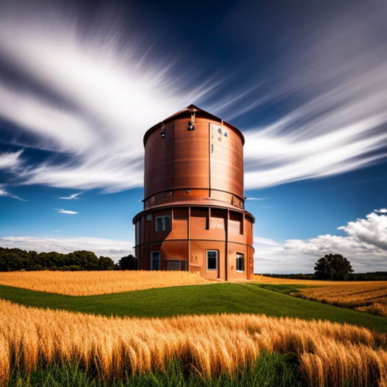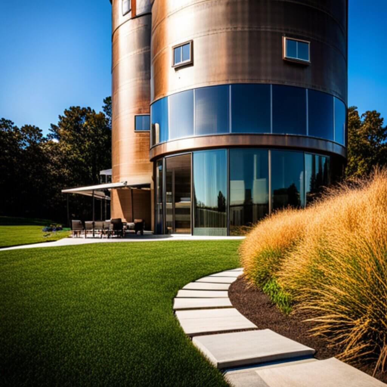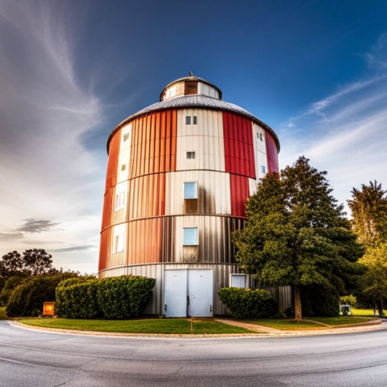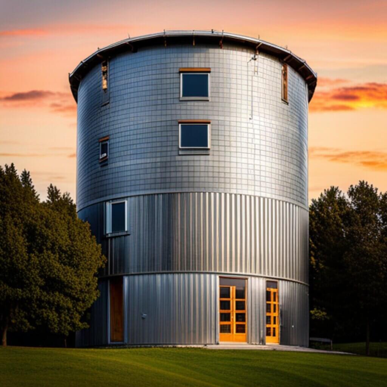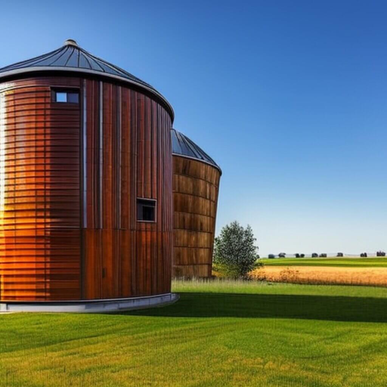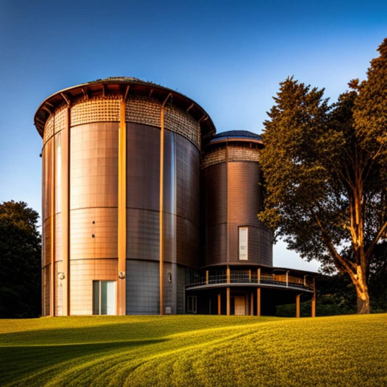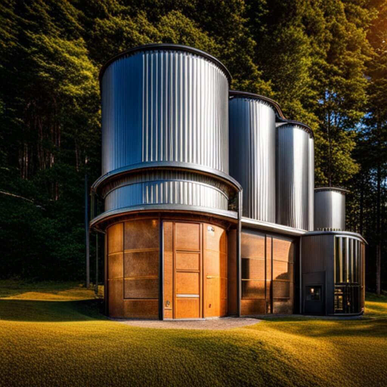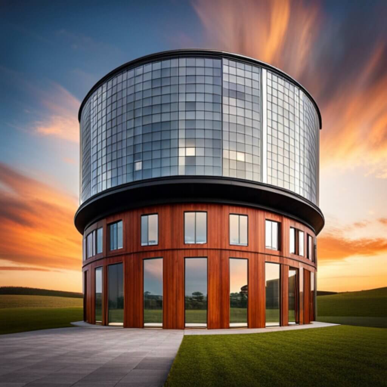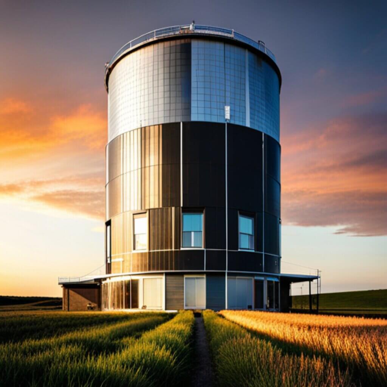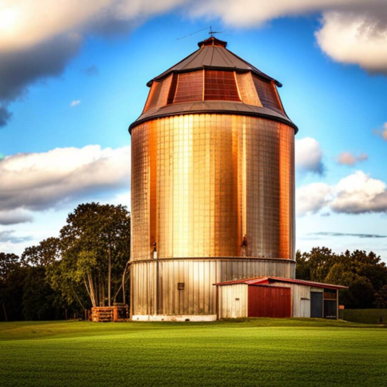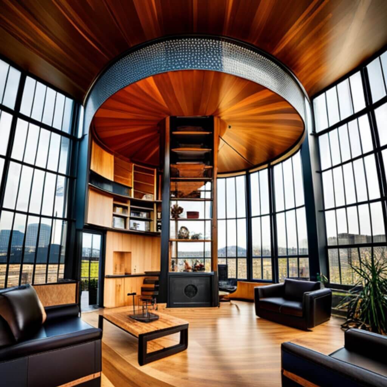Grain silo conversions show the power of turning old farm buildings into amazing homes. These projects don’t just create unique spaces to live; they mix history with modern design and help us live in a more eco-friendly way. Walking into one of these round homes, you notice the difference right away. Traditional homes have straight walls and corners. Silo homes keep their original curved shapes, blending old and new.
Designing inside a round space is a fun challenge, leading to clever and surprising solutions like silo studios and guesthouses. Often found in peaceful country settings, sometimes part of larger farm areas, these silo homes have a rustic charm while being very forward-thinking. They push the limits of what we expect from home designs and create a special place in property development.
Grain silo conversions highlight smart, creative ways to live. Words like ‘grain’ and ‘silo’ connect these homes to their farming past but their new uses show a move towards living differently. This trend shows what’s possible with round living spaces and what happens when we think outside the box.
Have you tried it? Quiz: Could you live in a tiny house?
Let’s explore these grain silo conversions more closely to understand what makes them so special. When you walk into one, you immediately see how natural light fills the space through custom windows that break up the solid walls. Living in a round home changes how you think about rooms and connections, offering a fresh way to arrange your living space.
Understanding Grain Silos
The history of grain silos dates back to the early 20th century, when farmers needed a way to store their crops safely and efficiently. The first grain silos were simple structures made of wood or concrete, designed to keep grain dry and protected from pests. As agriculture evolved, so did the design of grain silos. In the mid-20th century, steel silos became popular, offering a stronger and more durable option for storing grain.
These silos were often built in clusters, forming large grain elevators that could store vast amounts of crops. Over time, grain silos became an iconic part of the rural landscape, symbolizing the hard work and dedication of farmers. Today, many of these retired grain silos are being repurposed as unique homes, offering a new chapter in their history and a chance to preserve a piece of agricultural heritage.
When it comes to converting a grain silo into a home, the shape and diameter of the structure are crucial factors to consider. Silos with a larger diameter offer more space inside and allow for more flexible floor plans. Additionally, silos with thick, sturdy walls and foundations are ideal for conversion, as they provide a solid base for renovations.
A well-maintained grain silo with minimal rust and corrosion is also high on the list of desirable features for conversion, as it means fewer repairs are needed and the converted home will last longer. Moreover, silos located in beautiful settings with easy access to utilities and the necessary permits for residential use are highly sought after for conversion projects.
You may like: 10 Tiny Homes That Are Amazingly Affordable
Benefits of Grain Silo Conversions
Here are the benefits of grain silo conversions that you might not know yet.
Sustainable Reuse of Existing Structures
Grain silo conversions offer a sustainable way to repurpose existing structures, reducing the need for new materials and minimizing waste. By giving new life to old silos, we can reduce our environmental footprint and promote a more circular economy.
Energy Efficiency
The unique shape and materials of grain silos make them naturally energy-efficient. The circular shape reduces the surface area, minimizing heat loss and gain, while the metal or concrete construction provides excellent insulation. This means that grain silo conversions can be more energy-efficient than traditional buildings, reducing your carbon footprint and energy bills.
Unique Aesthetic and Architectural Interest
Silo conversions offer a unique aesthetic and architectural interest, making them a standout from traditional homes. The curved shape and industrial heritage of the silos create a distinctive look that can be enhanced with modern design elements, creating a truly one-of-a-kind living space.
Potential Cost Savings on Building Materials
By repurposing existing structures, grain silo conversions can offer significant cost savings on building materials. The silo’s shell is already built, reducing the need for new materials and labor costs. This can be a significant advantage for those looking to build a home on a budget.
Small Footprint, Ideal for Minimalistic Living
These conversions are perfect for those who embrace minimalistic living. The compact footprint of the silos means that they can be easily adapted to small living spaces, making them ideal for singles, couples, or retirees who want to simplify their lives.
Strong, Durable Construction
Silos are built to last, with strong, durable construction that can withstand the elements and heavy use. This means that grain silo conversions can provide a safe and secure living space that will last for years to come.
Can Utilize Vertical Space Efficiently
These silos are designed to maximize vertical space, making them ideal for small living spaces. By incorporating features like loft spaces, mezzanines, and storage areas, grain silo conversions can make the most of the available space, creating a functional and efficient living area.
Read: Portable Capsule Homes Break Living Space Norms
Preliminary Considerations for Conversion
Let’s talk about preliminary considerations for converting grain silos into homes.
Selecting the Right Silo
First and foremost, you need to choose the right silo for conversion. Consider the condition of the silo, its size, height, and overall structure. The ideal silo should be structurally sound and free from any major damage that may hinder the conversion process.
Size and Height
The size and height of the silo will determine the living space available and the potential for unique design features. A larger silo with a taller height can provide more room for living areas, bedrooms, and other amenities.
Legal and Zoning Factors
Before commencing a grain silo conversion project, it’s essential to research and understand the legal and zoning factors involved. Zoning regulations vary by location, so it’s crucial to check with local authorities to ensure that converting a grain silo into a residential property is permitted within the zoning laws.
You’ll need to obtain necessary building permits and approvals from local authorities before starting the conversion process. This may include permits for electrical, plumbing, and HVAC installations, as well as approvals for changes to the silo’s structure.
Consulting with Experts
It’s a good idea to consult with experts, such as architects, engineers, and contractors, to get a better understanding of the conversion process and potential challenges. They can help you navigate the complexities of converting a grain silo into a home.
Budget and Timeline
Finally, you’ll need to consider the budget and timeline for the conversion project. This will help you determine whether the project is feasible and whether it aligns with your goals and expectations.
How-To Guide for Silo Conversion
Converting a grain silo into a habitable space requires careful planning and consideration of various factors. Here, we provide a comprehensive guide on how to successfully convert a grain silo into a functional and comfortable living space.
Step 1: Assess the condition of the silo
Before you start converting your grain silo into a tiny house, it’s essential to assess its condition. Take a close look at the silo’s structure, paying attention to any signs of damage, rust, or corrosion. Check the foundation, walls, and roof to ensure they are stable and can support the weight of the materials and occupants. This assessment will help you determine what repairs or renovations are needed to make the silo safe and habitable.
A thorough assessment will also give you an idea of the silo’s potential for conversion. Consider the size, shape, and layout of the silo, and think about how you can maximize the space to create a functional and comfortable living area. Take note of any features that can be repurposed or reused, such as existing doors, windows, or stairways. By assessing the condition of the silo, you can create a realistic plan and budget for your conversion project.
Step 2: Obtain necessary permits and approvals
Before you start converting your grain silo, you need to obtain the necessary permits and approvals from local authorities. This may include zoning permits, building permits, and electrical or plumbing permits, depending on the scope of your project. Research the regulations in your area and submit your plans and applications accordingly. Be prepared to provide detailed information about your project, including materials, dimensions, and safety features.
It’s essential to get the necessary permits and approvals to ensure that your conversion project is safe and compliant with local regulations. Without the proper permits, you may face fines, penalties, or even be forced to tear down your conversion. By obtaining the necessary permits and approvals, you can avoid costly delays and ensure that your project is completed on time and within budget.
Step 3: Plan and design the living space
With your permits and approvals in hand, it’s time to plan and design the living space inside your grain silo. Think about the layout and functionality of the space, considering how you will use each area. Create a floor plan and elevations to visualize the space and identify any potential challenges or opportunities. Consider factors like natural light, ventilation, and insulation, as well as the location of windows, doors, and plumbing fixtures.
See: Ultimate Tiny Home Checklist: Build Like a Pro
Your design should take into account the unique characteristics of the silo, such as its curved shape and vertical space. Think about how you can use these features to create a unique and functional living area. Consider incorporating features like loft spaces, built-in storage, and multi-functional furniture to maximize the space. By planning and designing the living space carefully, you can create a comfortable and functional home that meets your needs and exceeds your expectations.
Step 4: Install utilities: water, electricity, sewage
With your design plan in place, it’s time to install the necessary utilities to make your grain silo habitable. This may include running water, electricity, and sewage lines to the silo, as well as installing fixtures and appliances. Research the best options for your location and budget, and consider hiring professionals to handle the installation if you’re not experienced in these areas.
Read: Simple Greywater Systems For Your Tiny Home
Installing utilities requires careful planning and attention to detail to ensure that the systems are safe and functional. Consider the location of the utilities, as well as the impact on the silo’s structure and design. By installing the necessary utilities, you can create a comfortable and convenient living space that meets your needs and exceeds your expectations.
Step 5: Reinforce structure for safety
To ensure that your grain silo is safe and habitable, you may need to reinforce the structure to support the weight of the materials and occupants. This may involve adding additional support beams, bracing, or anchoring systems to prevent collapse or damage. Research the best methods for reinforcing the structure, and consider hiring professionals if you’re not experienced in this area.
Reinforcing the structure is critical to ensure the safety of the occupants and the integrity of the silo. By taking the necessary steps to strengthen the structure, you can create a safe and secure living space that meets your needs and exceeds your expectations. This will also give you peace of mind and confidence in your new home.
Step 6: Cut openings for windows and doors
With the structure reinforced, it’s time to cut openings for windows and doors to let in natural light and create access points. This may involve cutting through the silo’s metal or concrete walls, and requires careful planning and attention to detail to ensure that the openings are safe and functional. Research the best methods for cutting openings, and consider hiring professionals if you’re not experienced in this area.
Cutting openings for windows and doors is a critical step in creating a functional and comfortable living space. By carefully planning and executing the openings, you can create a bright and airy space that meets your needs and exceeds your expectations. This will also help to create a sense of connection to the outside environment and enhance the overall livability of the space.
Step 7: Insulate the silo for comfort
To ensure that your grain silo is comfortable and energy-efficient, you’ll need to insulate the walls, floor, and ceiling to regulate the temperature and reduce noise. Research the best insulation methods for your climate and budget, and consider hiring professionals if you’re not experienced in this area. Install insulation in the walls, floor, and ceiling, and ensure that all gaps and seams are sealed to prevent air leaks.
Insulating the silo is critical to creating a comfortable and energy-efficient living space. By properly insulating the space, you can reduce your energy bills, minimize noise, and create a cozy and inviting atmosphere. This will also help to ensure that your silo home remains comfortable and habitable year-round.
Step 8: Construct interior floors and walls
With the silo insulated, it’s time to construct the interior floors and walls to create a functional and comfortable living space. This may involve installing flooring, drywall, and trim, as well as building out interior features like shelves, cabinets, and countertops. Research the best materials and methods for your project, and consider hiring professionals if you’re not experienced in this area.
Read: Floor Plans to Turn Tiny Houses into Havens
Constructing the interior floors and walls requires careful planning and attention to detail to ensure that the space is functional and comfortable. By building out the interior features, you can create a cozy and inviting atmosphere that meets your needs and exceeds your expectations. This will also help to create a sense of permanence and stability in your new home.
Step 9: Fit out with plumbing and electrical systems
With the interior floors and walls constructed, it’s time to fit out the space with plumbing and electrical systems. This may involve installing sinks, toilets, showers, and appliances, as well as running electrical wiring and outlets. Research the best materials and methods for your project, and consider hiring professionals if you’re not experienced in this area.
Fitting out the space with plumbing and electrical systems requires careful planning and attention to detail to ensure that the systems are safe and functional. By installing the necessary systems, you can create a comfortable and convenient living space that meets your needs and exceeds your expectations. This will also help to ensure that your silo home is safe and habitable.
Step 10: Add finishing touches like custom furniture
With the plumbing and electrical systems in place, it’s time to add the finishing touches to your grain silo home. This may involve installing custom furniture, lighting, and decor, as well as adding any final features like flooring, trim, and molding. Research the best materials and methods for your project, and consider hiring professionals if you’re not experienced in this area.
Adding the finishing touches requires careful planning and attention to detail to ensure that the space is functional and aesthetically pleasing. By incorporating custom furniture and decor, you can create a unique and inviting atmosphere that reflects your personal style and meets your needs. This will also help to create a sense of completion and satisfaction with your new home.
Exterior Enhancements and Landscaping
After converting a grain silo into a unique home, it’s vital to pay attention to the exterior enhancements and landscaping to enhance the overall aesthetics of the property. The exterior of these structures can be transformed to create a stunning visual impact that blends seamlessly with the surrounding landscape.
Tips for Preserving the Exterior Aesthetics
- Repaint the silo with a fresh coat of paint to revitalize its appearance.
- Consider adding decorative elements such as window boxes, shutters, or a porch to add character to the exterior.
Though the exterior of the grain silo has been modified, it’s important to preserve its unique charm and architectural history.
Landscaping Ideas to Complement Your Unique Home
Landscaping around a converted grain silo can further enhance its visual appeal. Consider incorporating elements that complement the industrial aesthetic of the silo while softening its overall look with natural elements.
Unique landscaping ideas such as incorporating native plants, creating a rock garden, or adding a small pond can help create a harmonious blend between the silo and its surroundings.
Case Studies of Successful Grain Silo Conversions
Let’s take a closer look at three successful grain silo conversion projects that showcase the possibilities of this sustainable and trendy way of living.
The Denison-area Grain Silo Project
In the rolling hills of rural Texas, a creative couple transformed a abandoned grain silo into a stunning modern home. The Denison-area Grain Silo Project is a testament to the couple’s vision and determination, as they worked to preserve the original structure while incorporating modern amenities and design elements. The result is a breathtakingly unique living space that seamlessly blends industrial chic with rural charm.
Silo Point in Baltimore
In the heart of Baltimore, Maryland, a former grain silo has been transformed into a thriving mixed-use development known as Silo Point. This ambitious project combines residential units, commercial spaces, and community areas, all within the framework of the original silo. The result is a vibrant and sustainable community that showcases the potential of grain silo conversions to revitalize urban spaces and promote eco-friendly living.
Griffin Farms Grain Silo Conversion
On a picturesque farm in rural Wisconsin, a family has transformed a vintage grain silo into a cozy and inviting guest house. The Griffin Farms Grain Silo Conversion is a masterclass in rustic charm, with exposed brick walls, reclaimed wood accents, and a stunning circular staircase. This beautiful conversion demonstrates the potential of grain silos to provide unique and comfortable living spaces, even in the most rural of settings.
Challenges and Considerations for Grain Silo Conversions
While grain silo conversions can be a unique and rewarding way to repurpose an industrial structure, they also come with their own set of challenges and considerations. Let’s talk about these things.
Moisture and Mold Prevention
One of the biggest challenges of grain silo conversions is preventing moisture and mold growth. Silos are designed to store dry grain, and as such, they can be prone to moisture accumulation.
When converting a silo into a living space, it’s essential to take measures to prevent moisture buildup, such as installing a waterproofing system, ensuring proper drainage, and using mold-resistant materials. Failure to address this issue can lead to costly repairs and health hazards.
Ventilation and Air Circulation
Another critical consideration for grain silo conversions is ventilation and air circulation. Silos are typically designed to be airtight, which can lead to poor air quality and stagnation. To combat this, it’s essential to install a proper ventilation system that allows for airflow and circulation.
This can be achieved through the installation of windows, vents, and whole-house fans, as well as using materials that promote airflow and circulation.
Maintenance and Upkeep
Grain silo conversions require regular maintenance and upkeep to ensure their longevity and sustainability. This includes tasks such as cleaning and repairing the exterior, inspecting and maintaining the structural integrity, and performing regular checks on systems such as plumbing and electrical.
Additionally, homeowners should be prepared to address unique issues that may arise, such as rust or corrosion, and have a plan in place for emergency repairs. By staying on top of maintenance and upkeep, homeowners can ensure their grain silo conversion remains safe, functional, and beautiful for years to come.
Some Cool Grain Silo Pictures
In essence,
Silo conversions demonstrate the innovation and ingenuity that can transform functional agricultural storage units into cozy and contemporary homes. With a focus on sustainability and creativity, these conversions are not only aesthetically pleasing but also serve as a testament to the endless possibilities of architectural design.

