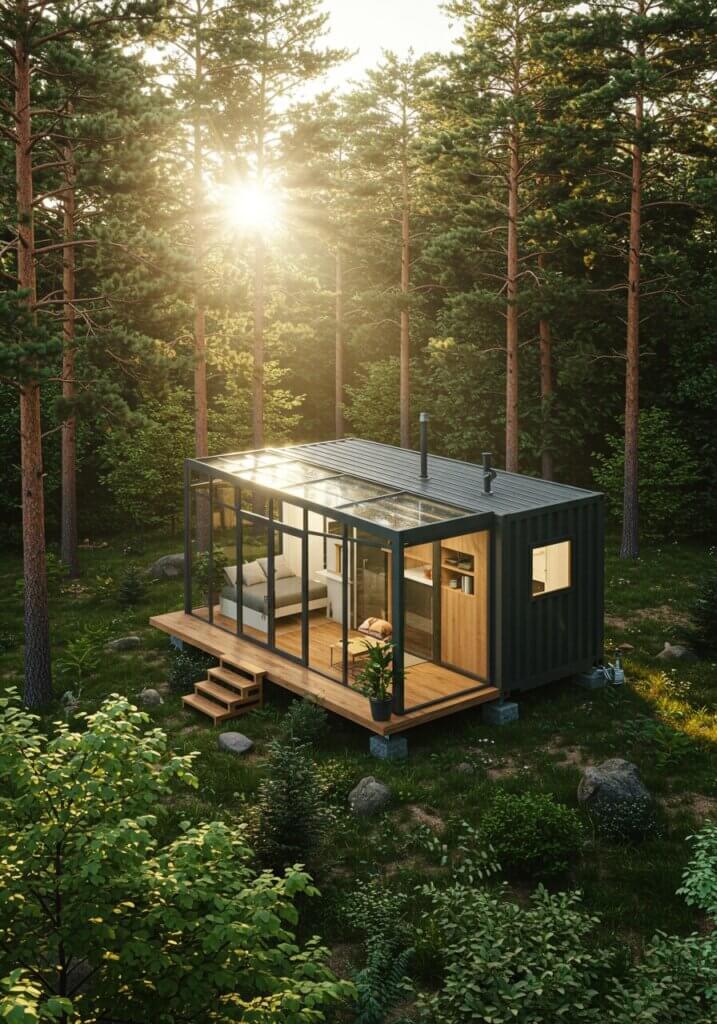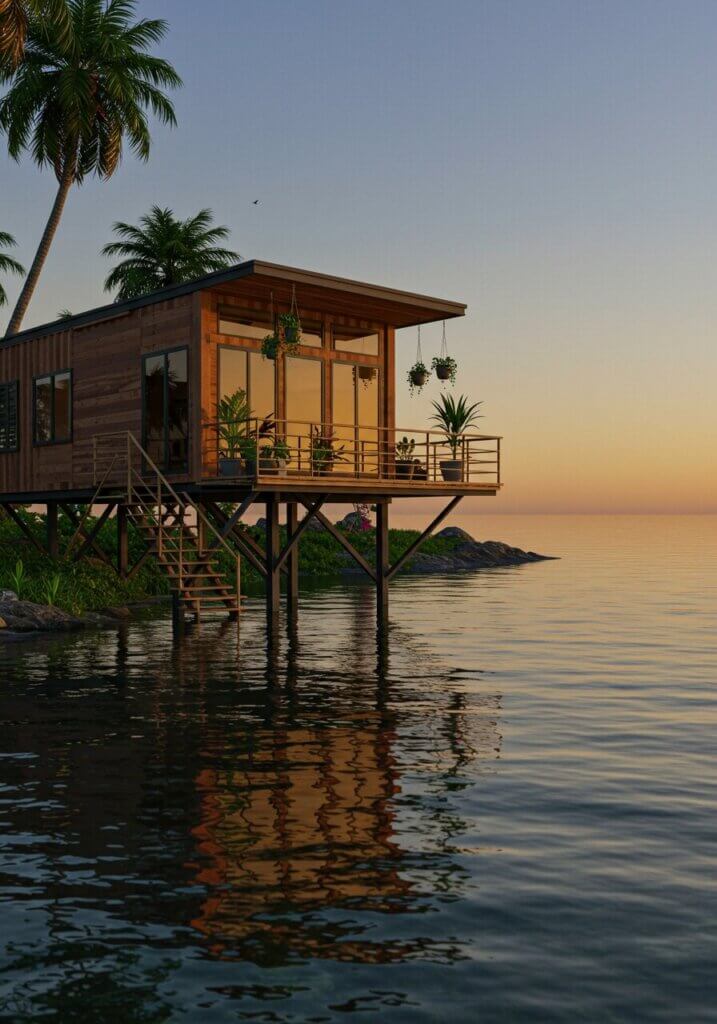Imagine a home that’s stylish, sustainable, and ready to move with you—welcome to the world of 20FT and 40FT Luxury Prefabricated Container Houses! I’ve spent over a decade living off-grid, and these homes are a game-changer for anyone craving freedom without sacrificing comfort. Built from repurposed shipping containers, they blend modern design with eco-friendly innovation.
With over 100,000 similar units sold, they’re a proven choice for homes, offices, or guesthouses. From sunrooms with glass curtains to foldable designs, this guide covers everything you need to kickstart your container home adventure. Ready to redefine living? Let’s explore!
Why Choose a Prefabricated Container House?
These homes are revolutionizing housing with their affordability, sustainability, and versatility. Costing $30,000–$100,000, they’re a fraction of the $300,000+ median price for traditional homes. Their modular design allows for quick assembly—often in days—saving time and labor. The global prefab market is booming, expected to hit $34.63 billion by 2032, reflecting their growing appeal.
Read: 7 Stunning Black Event Tents: Inflatable Igloo Dome Design
Sustainability is a core strength. By repurposing shipping containers, these homes reduce waste and often incorporate eco-friendly features like solar panels and rainwater systems. They’re also portable, folding for easy transport, making them ideal for mobile lifestyles or temporary setups like campsites or event spaces.
However, challenges exist. Zoning laws can restrict placement, and self-managed installation requires planning. Despite these hurdles, their durability, customization, and modern aesthetics make them a compelling choice for forward-thinking homeowners.
Key Features of 20FT and 40FT Models
Spacious and Flexible Layouts
Don’t let the compact exterior fool you—these homes are surprisingly roomy. The 20FT model (160–320 sq ft) typically offers 1–2 bedrooms, 1 bathroom, and a combined living-kitchen area, perfect for singles or couples. The 40FT model (320–960 sq ft) expands to 3–4 bedrooms, 1–2 bathrooms, and a larger living space, ideal for families. Layouts are customizable, ensuring your home fits your lifestyle.
Durability and Safety
Crafted with galvanized steel frames and 50–75mm EPS foam wall panels, these homes are built to last 15–25 years. They’re waterproof, heat-insulated, and flame-retardant, withstanding earthquakes (level 8) and winds (level 10). This makes them suitable for diverse climates, from coastal areas to mountainous regions.
Read: 20ft Modular Home Ideas You’ll Wish You Saw Sooner!
Portable and Expandable Design
Portability is a standout feature. These homes fold for transport in 20’ or 40’ containers, allowing relocation without hassle. Need more space? Add modules to expand your home, as seen in designs from Backcountry Containers. This flexibility suits nomads, remote workers, or those needing temporary housing.
Sunrooms and Glass Curtains
Large windows and optional sunrooms with glass curtains flood interiors with natural light, creating airy, inviting spaces. These features, customizable via manufacturers like Yugong, enhance aesthetics and energy efficiency by reducing reliance on artificial lighting.
Versatile Applications
Beyond homes, these containers serve as offices, schools, campsites, temporary hospitals, or guesthouses. Their adaptability makes them popular for commercial and recreational uses, with high-, medium-, and low-end configurations to suit various budgets (Custom Container Living).
Modern Materials and Finishes
Built with sandwich panels, steel, and MGO board flooring, these homes combine durability with style. Sliding doors and customizable colors add a modern touch. Luxury models may include butcher block tables or black-on-black windows, as offered by Backcountry Containers.
Read: 10 Must-Know Tips to Kickstart Your Tiny House Adventure
Easy Setup with Considerations
Assembly is quick, often taking days, but requires self-management as no installation crew is provided. Furniture isn’t included, so plan for additional costs. Use drywall anchors and screws through adjustable legs for stability, as recommended by Yugong.
Benefits of Choosing These Homes
Cost-Effective Living
Priced at $30,000–$100,000, these homes are a budget-friendly alternative to traditional housing. Factory construction cuts waste by up to 10%, lowering costs. Quick assembly reduces labor expenses, and financing options up to $25,000 are available (Backcountry Containers).
Eco-Friendly Design
Repurposing containers reduces environmental impact, and features like solar panels and insulation enhance efficiency. These homes have a 45% lower ecological footprint than traditional houses, making them a green choice for conscious buyers.
Customization Freedom
With over 80 customization options, from rooftop decks to exterior cladding, you can design a home that reflects your style. Sunrooms, glass curtains, and unique layouts let you create a space as bold or minimalist as you are (Backcountry Containers).
Mobility and Flexibility
Foldable and transportable, these homes suit those who move often or need temporary setups. Their modular nature allows expansion or reconfiguration, offering unmatched flexibility compared to fixed structures.
Read: Tiny House Myths Debunked: What You Need to Know
Planning Your Container Home
Budgeting and Pricing
Costs vary based on size, customization, and shipping. A 20FT model starts at $30,000, while a 40FT luxury model can reach $100,000. Contact the manufacturer for precise quotes, as prices fluctuate with raw materials and exchange rates (Yugong). Budget for site prep, delivery ($5–$35/sq ft), and furnishings.
Zoning and Legal Considerations
Zoning laws vary by location. Some areas treat container homes as tiny houses or RVs, restricting placement. Research local regulations via planning offices or X communities like r/TinyHouses. Cities like Fresno, California, are prefab-friendly, but rural areas may offer more flexibility.
Site Preparation
Ensure your site is level and accessible for delivery. A concrete slab or piers provide a stable foundation. My first container home delivery was delayed by a muddy access road—plan ahead! Coordinate with your builder for utility hookups and permits.
Installation and Setup
Step-by-Step Process
-
Prepare the Site: Clear and level the ground, installing a foundation if needed.
-
Delivery: Containers arrive folded in 20’ or 40’ units, taking 6–16 weeks for standard models (Backcountry Containers).
-
Assembly: Unfold and secure the structure using drywall anchors and screws through adjustable legs.
-
Utilities: Connect plumbing, electrical (US-standard wiring included), and HVAC systems.
-
Finishing: Add furniture and decor, as none are provided.
Read: Heating a Tiny Home in Winter: Affordable and Efficient Methods
Tools and Skills Needed
Basic construction skills suffice for assembly, but hiring a contractor ensures precision. Tools include drills, levels, and anchors. Yugong provides manuals, but no crew, so plan labor accordingly.
Timeframe
Setup takes 3–7 days, depending on complexity. Customizations or site challenges may extend timelines. Coordinate with local contractors for efficiency, as seen in Custom Container Living projects.
Ethical Considerations
Choose manufacturers with ethical sourcing practices, like Yugong, to avoid exploitative labor or unsustainable materials. Support local suppliers for furnishings to boost community economies. Ensure your site respects local ecosystems—avoid disrupting wildlife or water sources.
Accessibility is another concern. Standard layouts with multiple levels may challenge those with mobility issues. Opt for single-story designs or wider doorways for inclusivity, as offered by Custom Container Living.
Consider community impact. Placing a container home in rural areas may affect property values or resources. Engage neighbors to foster harmony, ensuring your home benefits the area.
Caring for Your Container Home
Regular Maintenance
Inspect steel frames and seals annually to prevent rust or leaks. My first home had a minor roof leak—caught early, it was an easy fix. Clean MGO flooring and EPS panels with mild detergents to maintain appearance.
Seasonal Care
In winter, insulate pipes to avoid freezing; in summer, ventilate to prevent mold. Apply UV-resistant coatings to exterior steel for longevity, as recommended by Backcountry Containers.
Insurance and Warranty
Secure insurance tailored for prefab homes, like policies from Roamly. Yugong offers a 5+ year warranty with free spare parts, ensuring peace of mind.
The prefab container home market is thriving, with innovations like smart home systems and net-zero designs on the horizon. Multi-unit projects for urban housing are gaining traction, as seen in Custom Container Living initiatives. However, zoning and financing challenges persist, requiring advocacy for broader acceptance.
As technology advances, expect modular homes to integrate IoT and BIM for smarter construction and maintenance, aligning with industry trends (Yugong). Your container home is part of this evolution, shaping sustainable living for decades.
Read: Tiny Home Summer Prep: Cooling Hacks for Hot Climates
In the End
A 20FT or 40FT Luxury Prefabricated Container House isn’t just a home—it’s a lifestyle. It offers affordability, sustainability, and the freedom to live on your terms.
Whether you’re downsizing, going off-grid, or creating a unique retreat, these homes deliver style and function. Contact the manufacturer today to start designing your dream space. Your container home adventure is just a step away!








