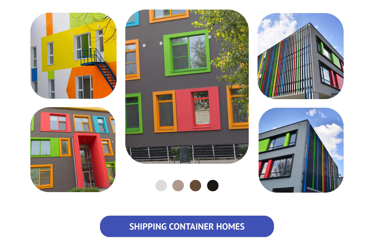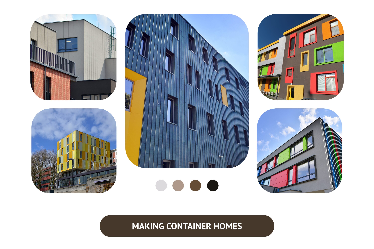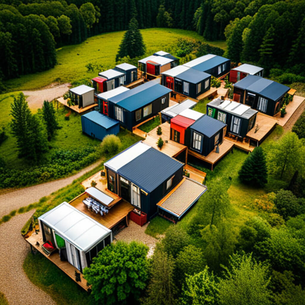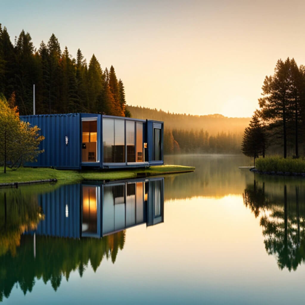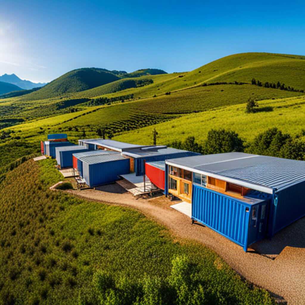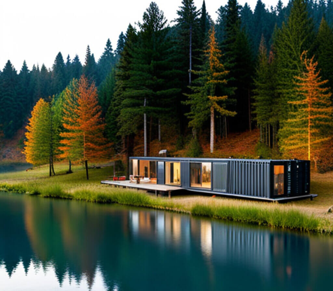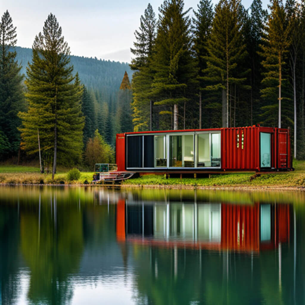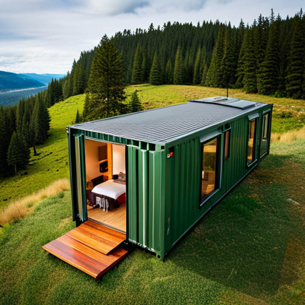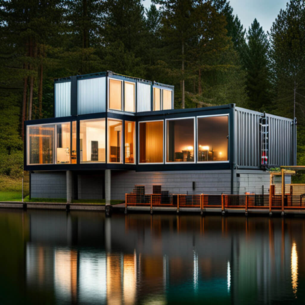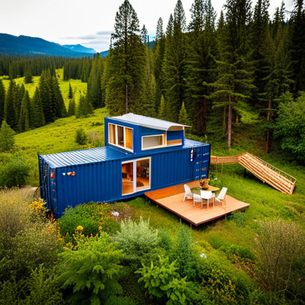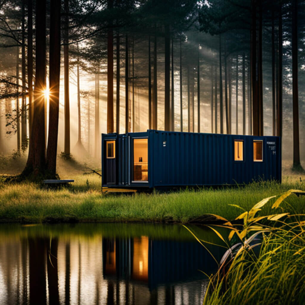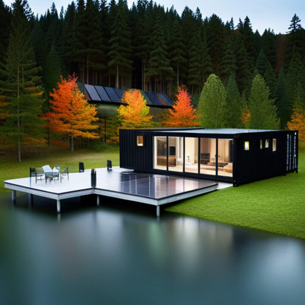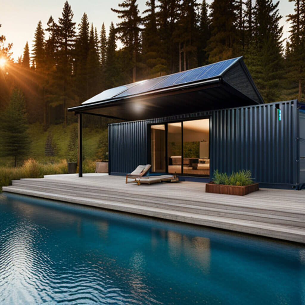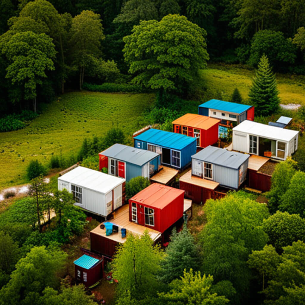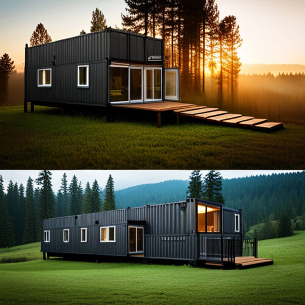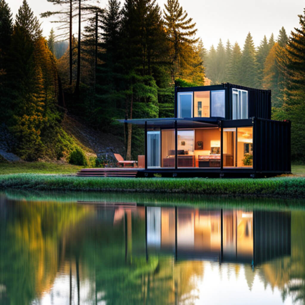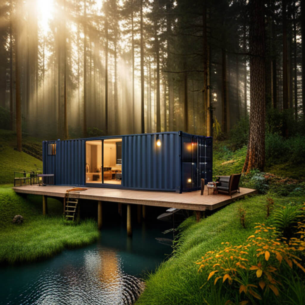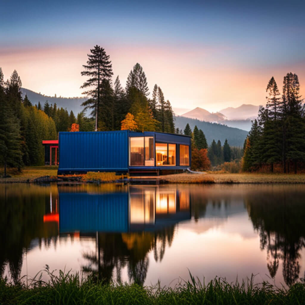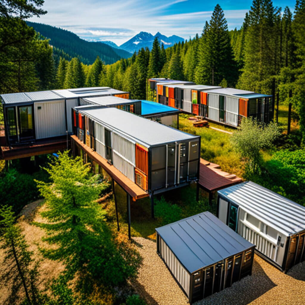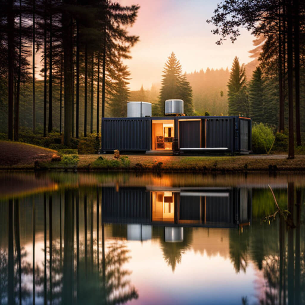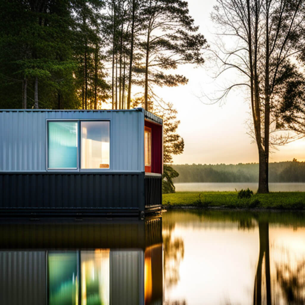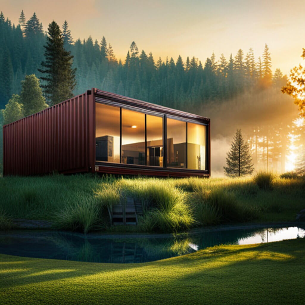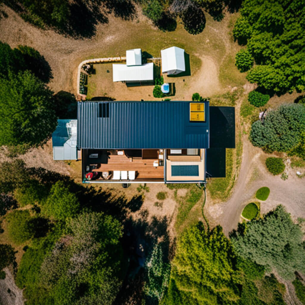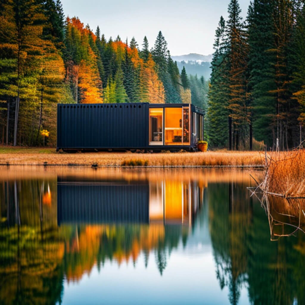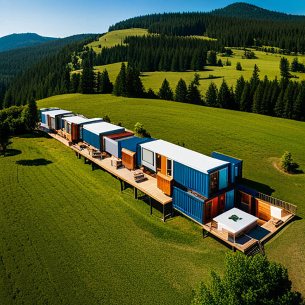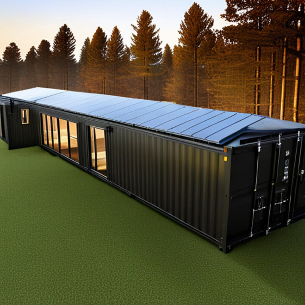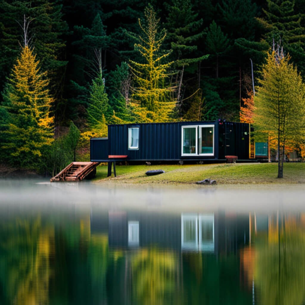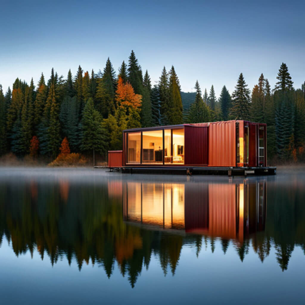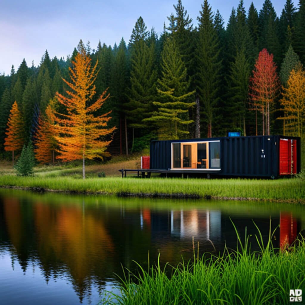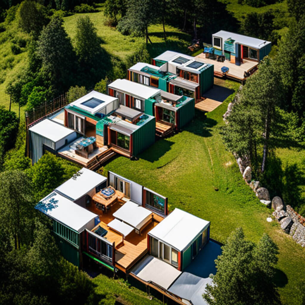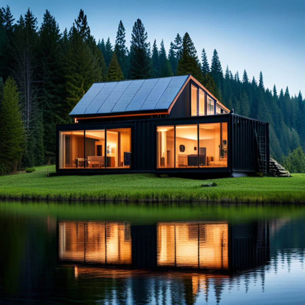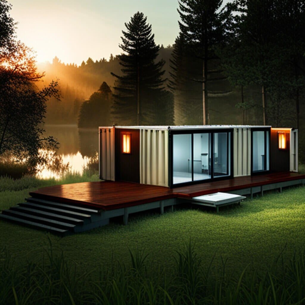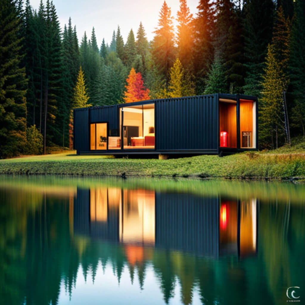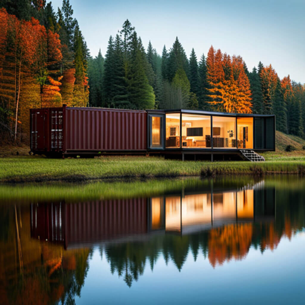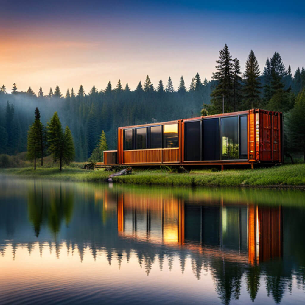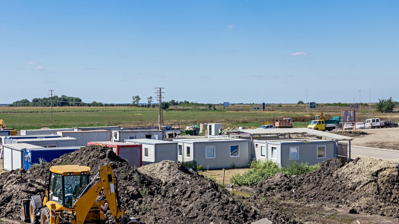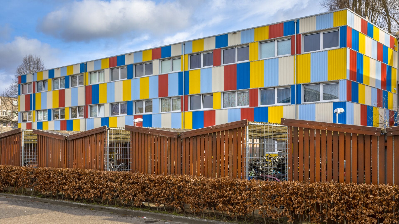The rise of shipping container homes marks a shift in architectural innovation, marrying eco-consciousness with chic urban living. These robust steel boxes, once the stalwarts of global trade, are now being repurposed into sleek, cost-effective abodes that challenge traditional housing norms.
The idea of container homes is pretty simple. Take a shipping container, add doors, windows, insulation, and other essential parts, and transform it into a place where people can live comfortably. This concept falls under sustainable living and shows a new way to think about building homes. This lifestyle often involves living off the grid, cultivating gardens that sustain both body and soul.
In this guide, we’ll look into the whole process of making a home out of a shipping container. We’ll cover how to design one, what goes into building it, and what it’s like to live in one of these metal boxes. So, let’s get started and learn more about these unique homes, why they’re catching on, and how they might just be a smart choice.
What are Shipping Container Homes?
Shipping container homes, also called cargo container houses or upcycled homes, are a type of container architecture that represents sustainable living and modern living. These homes come in various styles and sizes, from small container homes to luxury ones, providing different housing options in the world of modular buildings and prefabricated structures.
They are part of the larger category of alternative housing and can be found in communities of container homes or eco-villages. The parts of shipping container homes include the container itself, insulation, doors, and windows. The process of making these homes involves designing container homes, converting shipping containers, and living in them, showing an industrial look and a new way of approaching housing.
Unlike traditional stick-built homes, shipping container homes are a departure from regular housing, embracing eco-friendly and sustainable construction practices.
Benefits of Shipping Container Homes
Shipping container homes offer affordability, durability, and sustainability. They are a smart choice for eco-friendly living with a unique, modern design that stands out in the traditional housing market.
Here are the benefits of shipping container homes:
- Sustainability: Shipping container homes promote eco-friendly living by repurposing existing materials and reducing the demand for new construction resources.
- Versatility: These homes offer a range of styles and sizes, catering to various housing needs and preferences within the realm of modular buildings and prefabricated structures.
- Cost-Effectiveness: Utilizing shipping containers as the foundation for homes can result in more affordable housing options, especially when compared to traditional stick-built homes.
- Community Integration: Container homes can be part of alternative housing communities and eco-villages, fostering a sense of belonging and shared sustainable living practices.
- Efficient Construction: The process of creating shipping container homes involves converting containers into living spaces, showcasing an innovative and industrial approach to housing.
Shipping container homes excel in environmental sustainability. Their core is recycling, taking used containers out of shipyards and repurposing them as beautiful homes. This reduces waste and limits the need for new construction materials that can harm the environment.
Read: Modular Log Homes: Exploring Cost-Effective Cabin Living
Step-by-Step Guide to Building a Shipping Container Home
To build a shipping container home, you’ll follow these steps, ensuring your vision becomes a safe, stylish, and sustainable reality. Mistakes can be costly, so it’s worth investing time in research and seeking professional advice to avoid common pitfalls. This guide serves as a roadmap, but remember, adaptability is key when unforeseen challenges arise in your building journey.
Step 1: Research and Planning
Begin by exploring zoning laws, building codes, and permits. Then, focus on designing a floor plan that maximizes the space and aligns with your lifestyle. Consulting with architects experienced in container homes can be invaluable at this stage.
Local Regulations and Permits
Research and understand the local building codes, zoning laws, and permit requirements for container houses in your area. This step is crucial to ensure compliance and avoid potential legal issues during the construction process.
Size and Layout
Decide on the size and layout of your cargo container house. Consider the number of containers needed and their arrangement to create a functional and comfortable living space that meets your specific requirements.
Budgeting
Create a comprehensive budget that includes the cost of containers, materials, labor, and utilities. This will help you understand the financial scope of the project and make informed decisions throughout the construction process.
Step 2: Obtain Shipping Containers
Sourcing the correct shipping containers is essential. Opt for containers free from corrosion or harmful chemicals. Assess their condition and history carefully, as this impacts your home’s integrity and safety. Consider suppliers who specialize in repurposed containers for residential use.
Quality Containers
Source high-quality, used shipping containers from a reliable supplier. Ensure that the containers are in good condition without major damage or rust, as this will impact the structural integrity and longevity of your container home.
Appropriate Size
Choose containers that are appropriate for your design, such as 20-foot or 40-foot containers, based on your layout and space requirements.
Transportation
Arrange for the transportation of the containers to your building site, ensuring a smooth and efficient delivery process.
Step 3: Site Preparation
Now, site preparation is a critical step. Start by choosing a level location, ensuring it can support the weight of your home. Next, lay a solid foundation, and establish utility connections such as water, electricity, and sewage.
Land Clearing
Clear and level the land where you will place your container home, ensuring a stable and even foundation for construction.
Foundation Construction
Create a solid foundation using concrete piers, a slab, or a crawl space, depending on your design and local requirements. A well-constructed foundation is essential for the structural stability and longevity of your container home.
Drainage Considerations
Ensure proper drainage around the foundation to prevent water damage and maintain the integrity of the structure over time.
Step 4: Modify and Reinforce Containers
Now, let’s talk about modifying and reinforcing your shipping containers to ensure they’re safe, sturdy, and ready for transformation into a home. Cut openings for doors, windows, and remove internal walls carefully. Always consult with an engineer.
Cutting and Modifications
Use a plasma cutter or grinder to cut openings for doors, windows, and other desired features, ensuring precision and accuracy in the modification process.
Structural Reinforcement
Reinforce the containers with steel beams or welded supports to maintain structural integrity, especially after making modifications to the original structure.
Insulation Installation
Install insulation to regulate temperature and improve energy efficiency. Consider using spray foam, rigid foam boards, or eco-friendly options like wool or denim insulation to create a comfortable and sustainable living environment.
Step 5: Utilities and Systems
Installing utilities and systems is vital for off-grid living. Integrate solutions for power, such as solar panels, and set up water collection and filtration systems. For heating and cooling, consider energy-efficient options. Properly managing waste through composting toilets and gray water systems is also important.
Electrical, Plumbing, and HVAC
Install electrical wiring, plumbing, and HVAC systems according to your layout and local codes, ensuring safety and compliance with regulations.
Sustainable Features
Consider incorporating sustainable features like solar panels, rainwater harvesting, or a green roof to reduce your environmental impact and promote energy efficiency.
Ventilation
Ensure proper ventilation to maintain healthy indoor air quality, promoting a comfortable and safe living environment for occupants.
Read: The Ultimate Guide to Off-Grid Energy Independence
Step 6: Interior and Exterior Finishing
You know, interior and exterior finishing are where your home’s personality shines. Choose durable materials that withstand the elements and your lifestyle. Prioritize insulation, install fixtures, and select finishes that reflect your style while ensuring functionality.
You may like: Designing Your Own Tiny House: Let’s Make Your Dream Home
Protective Coatings
Apply weatherproofing and rust-proofing coatings to protect the exterior of your container home, ensuring durability and longevity.
Interior Finishing
Install drywall, flooring, and ceiling materials to create a comfortable and aesthetically pleasing living space, paying attention to detail and quality in the finishing process.
Space Optimization
Maximize space with efficient storage solutions and multi-functional furniture, creating a practical and functional interior layout.
Natural Light and Aesthetics
Incorporate natural light through strategically placed windows and skylights, and choose finishes and paint colors that reflect your personal style and create a cozy atmosphere within the home.
Step 7: Landscaping and Outdoor Living
Now, effective landscaping enhances your tiny house’s outdoor living space. Opt for native plants that require less water and maintenance. Create comfortable seating areas and pathways to blend your home with its environment. Consider sustainability in your design.
Outdoor Living Spaces
Create outdoor living spaces such as decks, patios, or gardens to extend your living area and provide additional areas for relaxation and entertainment.
Aesthetic Enhancement
Use landscaping to enhance the aesthetic appeal of your container home and provide privacy, incorporating elements such as trees, shrubs, and decorative features to complement the overall design.
Sustainable Landscaping
Consider incorporating native plants and water-efficient landscaping techniques to promote environmental sustainability and reduce water consumption in outdoor areas.
Step 8: Final Inspections and Move-In
Here we go, the final inspections are critical to ensure everything is up to code. Secure necessary approvals from local authorities. Once cleared, you can move in and begin enjoying your efficient, self-sufficient tiny house lifestyle.
Final Inspections
Schedule final inspections with local building authorities to ensure that your container home meets all necessary codes and requirements, ensuring compliance and safety before moving in.
Certificate of Occupancy
Once you receive the certificate of occupancy, indicating that your container home has passed all required inspections and meets building standards, you can proceed with moving into your new sustainable living space with confidence and peace of mind.
Read also: How to Turn a School Bus into a Tiny House
If you want to keep a print of these points, here is the table.
Read also: Tiny House Mastery: Your Ultimate Building Checklist
Shipping Container Homes Pictures
Cost of Shipping Container Homes
When considering the cost of shipping container homes, several factors come into play. The average cost of shipping container homes can vary widely based on factors such as size, customization, location, and additional features.
Generally, a basic shipping container home can start from around $20,000 to $50,000. However, larger and more customized designs, as well as high-end finishes and sustainable features, can significantly increase the overall cost, potentially ranging from $100,000 to $250,000 or more.
Factors Affecting the Cost of Shipping Container Homes
The cost of a shipping container home can be influenced by various factors, including the size and style of the container, the extent of customization and design, the location and accessibility of the building site, the incorporation of sustainable and energy-efficient features, and the level of community integration and shared resources.
Here’s a condensed list of factors affecting the cost of shipping container homes:
- Size and type of container: The size and type of shipping container used for the home can impact the overall cost.
- Condition of the container (new or used): The choice between new or used containers can influence the initial cost and potential refurbishment expenses.
- Customization level and interior finishes: The extent of customization, including layout modifications, additional structural work, and the selection of interior finishes and appliances, can add to the overall cost.
- Insulation, climate control, and utility connections: Incorporating insulation, climate control systems, and connecting the home to essential utilities can affect the overall expenses.
- Labor, foundation, permits, and delivery: The cost of labor for construction, the choice of foundation, expenses related to permits and compliance with local building codes, and the transport and delivery fees for the container are significant factors in the overall expenses.
These key factors collectively influence the cost of shipping container homes and should be carefully considered when planning and budgeting for such a project.
Read: Floating Tiny Houses: You Would Love These Floating Homes
Container Home Models and Projects
Check out the awesome container home models and designs! They show us a cool way to make affordable and eco-friendly housing.
- Modular Minimalism: Compact designs that maximize small spaces for those preferring a simple, sustainable lifestyle.
- Eco-Friendly Innovations: Homes with solar power, rainwater systems, and green roofs, prioritizing environmental responsibility.
- Customized Transformations: Personalized living spaces made from shipping containers, reflecting owner’s unique tastes and needs.
- Multi-Container Compositions: Spacious homes from multiple containers, offering room to grow and personalize.
- Architectural Creativity: Unique, creative designs that push the boundaries of traditional housing and open up new possibilities for home design.
Case Studies of Successful Container Home Projects
Case studies of successful container home projects provide valuable insights into the practical application, benefits, and challenges of utilizing shipping containers for residential construction.
These real-world examples showcase the diverse approaches and outcomes of container-based housing projects, shedding light on the creativity and ingenuity of designers, builders, and homeowners. Each case study offers a unique narrative of transformation and innovation, illustrating the potential of container homes to address specific needs and deliver sustainable, functional, and aesthetically appealing living spaces.
Examples of successful container home projects include:
Off-Grid Retreat
A case study featuring an off-grid container home located in a remote natural setting, showcasing the integration of sustainable technologies and independent living solutions within a container-based design.
Urban Infill Renovation
Highlighting the transformation of disused urban spaces into contemporary container dwellings, demonstrating the revitalization and adaptive reuse of existing infrastructure for modern living.
Community Housing Initiative
An exploration of a community-driven container housing project aiming to provide affordable and sustainable housing solutions, emphasizing the collaborative and social impact aspects of container-based development.
Climate-Adaptive Residence
A case study showcasing a container home designed to withstand extreme weather conditions, offering insights into the integration of climate-responsive features and resilient construction techniques for diverse geographical locations.
Artistic and Innovative Conversion
An exploration of a creatively designed container home that emphasizes artistic expression and unconventional architectural solutions, highlighting the potential for individuality and experimental design concepts within container-based residential projects.
Through these case studies, the success stories, lessons learned, and the overall impact of container home projects become apparent, providing valuable references for future developments and inspiring the continued evolution of container-based housing as a viable and sustainable architectural solution.
You may like: The Ultimate Guide to Metal Sheds: Durability, Design, and Storage
Container Homes for Different Climates and Locations
Container homes can be adapted to various climates and locations, showcasing their versatility and suitability for diverse environmental conditions. The design and construction of container homes can be tailored to address specific climate-related considerations, offering sustainable and resilient housing solutions.
Container home adaptations for different climates and locations:
- Tropical Climates: In tropical regions, container homes can be designed to maximize natural ventilation, incorporate shading elements, and utilize lightweight insulating materials to mitigate heat and humidity. Considerations for heavy rainfall and potential flooding may also influence site selection and foundation design.
- Arctic and Cold Climates: Container homes in cold climates require effective insulation, double-glazed windows, and airtight construction to minimize heat loss. Additionally, incorporating passive solar heating strategies and considering snow load and wind resistance are essential for ensuring structural integrity.
- Coastal Environments: Container homes near coastal areas must account for saltwater corrosion and high winds. Using corrosion-resistant coatings, elevating the structure to protect against storm surges, and employing reinforced exteriors can enhance the longevity and durability of container homes in these locations.
- High-Altitude Settings: In mountainous or high-altitude locations, container homes may need to withstand heavy snow loads, temperature variations, and potential seismic activity. Structural reinforcements, efficient heating systems, and appropriate foundation designs are crucial considerations for these environments.
- Urban and Suburban Areas: Container homes in urban and suburban settings require thoughtful design to optimize space utilization, integrate with existing infrastructure, and address zoning and building regulations unique to these locations.
- Remote and Off-Grid Locations: Container homes in remote or off-grid areas may necessitate self-sufficient energy systems, water collection and storage solutions, and efficient waste management options to support sustainable and independent living.
Container Home Communities
Container home communities and developments represent innovative approaches to urban planning and sustainable housing. These communities are designed to embrace the principles of compact living, resource efficiency, and community-oriented lifestyles.
By integrating container homes into planned developments, these initiatives offer a variety of benefits and opportunities for residents, local authorities, and the environment. Key aspects of container home communities and developments:
- Sustainable Urban Living: Container home communities contribute to sustainable urban development by optimizing land use, promoting infill development, and revitalizing underutilized urban spaces.
- Affordable Housing Solutions: These communities provide accessible and cost-effective housing options that cater to diverse demographics, including young professionals, students, and individuals seeking affordable homeownership.
- Innovative Design and Architecture: Container home developments showcase innovative design and architecture, fostering creativity, diversity, and uniqueness within the built environment.
- Community Engagement and Collaboration: Container home communities encourage social interaction, communal spaces, and shared amenities, fostering a sense of belonging, collaboration, and connectedness among residents.
Container home communities and developments represent a forward-thinking approach to urban housing, emphasizing sustainability, affordability, community engagement, and design innovation.
By reimagining the traditional concept of neighborhoods and embracing the adaptability of container-based housing, these developments contribute to the evolution of urban living and offer opportunities for inclusive and environmentally conscious development.
In the end,
Shipping container homes are a smart, green choice, transforming steel boxes into homes. They tackle housing issues affordably while pushing the boundaries of design and sustainability. These homes represent resourcefulness in today’s housing scene. We’d like to hear your story. Let’s know in the comments.

